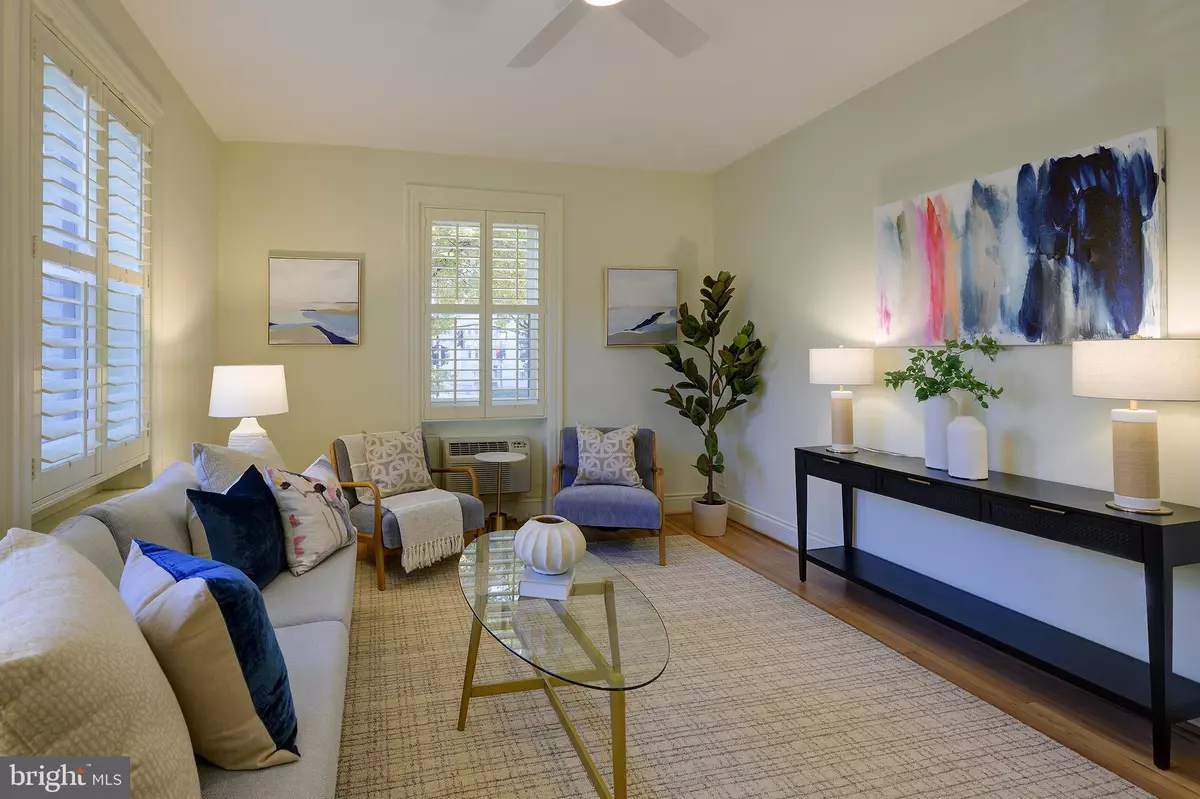
1 Bed
1 Bath
835 SqFt
1 Bed
1 Bath
835 SqFt
Open House
Sat Nov 15, 11:00am - 1:00pm
Sun Nov 16, 2:00pm - 4:00pm
Key Details
Property Type Condo
Sub Type Condo/Co-op
Listing Status Active
Purchase Type For Sale
Square Footage 835 sqft
Price per Sqft $523
Subdivision Cleveland Park
MLS Listing ID DCDC2214322
Style Unit/Flat
Bedrooms 1
Full Baths 1
Condo Fees $604/mo
HOA Y/N N
Abv Grd Liv Area 835
Year Built 1923
Annual Tax Amount $2,911
Tax Year 2024
Property Sub-Type Condo/Co-op
Source BRIGHT
Property Description
Inside, the home impresses with gorgeous original heart pine floors, high ceilings, and thoughtful updates that honor its classic character. The living room features elegant louvered shutters, while the table-space kitchen is beautifully updated with quartz and butcher block countertops and a gas range — an efficient and functional space perfect for everyday meals. The apartment enjoys two exposures with windows replaced in 2023, filling the home with natural light, and offers two spacious walk-in closets with ELFA organization systems along with a large, updated bathroom, creating a comfortable and stylish living environment.
Located in the renowned Cathedral Park Condominium, a 1920s gem designed by celebrated architect Harry Wardman, the building is pet-friendly and offers 17 shared parking spaces, with additional surface and garage parking available for rent at 3000 Connecticut Avenue NW. Free laundry is conveniently located on each floor.
Situated in the heart of Cleveland Park, Cathedral Park Condominium provides unmatched access to the best of Northwest DC living. Enjoy neighborhood favorites like Sababa, Vace Italian Deli, and Little Black Bird, or take a leisurely stroll through the nearby trails of Rock Creek Park. Fitness enthusiasts will appreciate being close to Orangetheory and Foundation Fitness, and the Cleveland Park Library is just a block away. The home is less than three blocks from both the Cleveland Park and Woodley Park Metro stations, offering effortless connectivity across the city. With its classic details, smart updates, and unbeatable location, this home perfectly captures the character and convenience of DC living at its best.
Location
State DC
County Washington
Zoning R5C
Direction East
Rooms
Other Rooms Living Room, Kitchen, Foyer, Bedroom 1
Main Level Bedrooms 1
Interior
Interior Features Kitchen - Table Space, Built-Ins, Window Treatments, Entry Level Bedroom, Upgraded Countertops, Wood Floors
Hot Water Natural Gas
Heating Wall Unit
Cooling Wall Unit
Flooring Hardwood
Equipment Dishwasher, Disposal, Microwave, Oven/Range - Gas, Range Hood, Refrigerator
Fireplace N
Window Features Double Pane,Screens
Appliance Dishwasher, Disposal, Microwave, Oven/Range - Gas, Range Hood, Refrigerator
Heat Source Electric
Laundry Common
Exterior
Amenities Available Common Grounds, Elevator
Water Access N
Accessibility 32\"+ wide Doors, Doors - Swing In
Garage N
Building
Story 4
Unit Features Garden 1 - 4 Floors
Above Ground Finished SqFt 835
Sewer Public Sewer
Water Public
Architectural Style Unit/Flat
Level or Stories 4
Additional Building Above Grade, Below Grade
Structure Type 9'+ Ceilings,Plaster Walls
New Construction N
Schools
School District District Of Columbia Public Schools
Others
Pets Allowed Y
HOA Fee Include Custodial Services Maintenance,Ext Bldg Maint,Gas,Management,Insurance,Reserve Funds,Sewer,Snow Removal,Trash,Water
Senior Community No
Tax ID 2106//2216
Ownership Condominium
SqFt Source 835
Special Listing Condition Standard
Pets Allowed No Pet Restrictions

GET MORE INFORMATION

Salesperson | Lic# 601858







