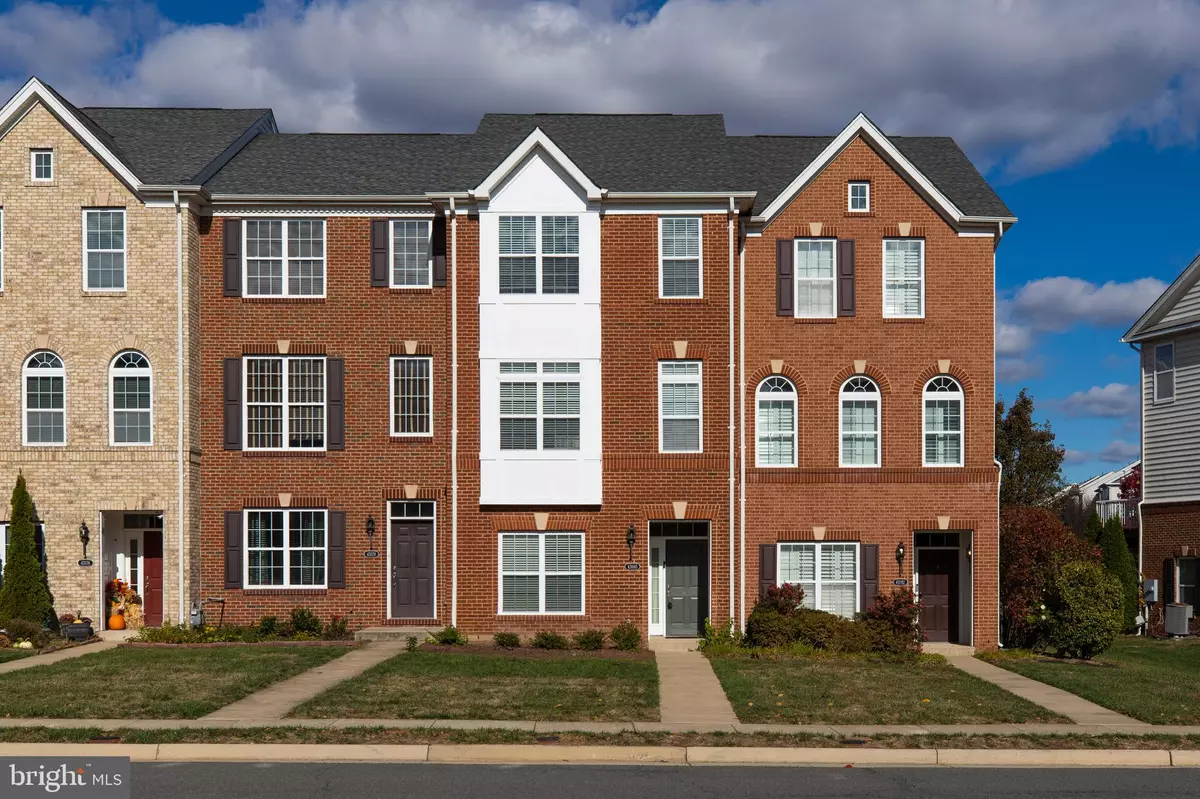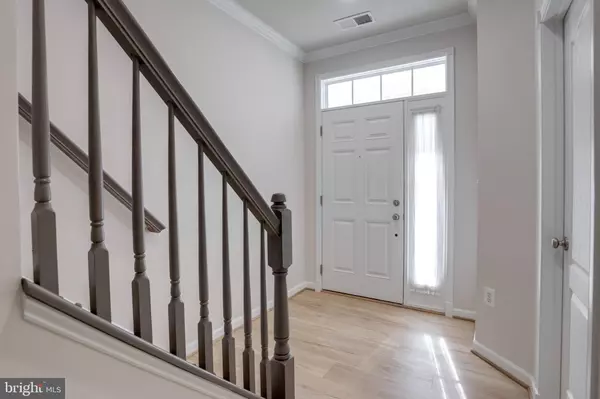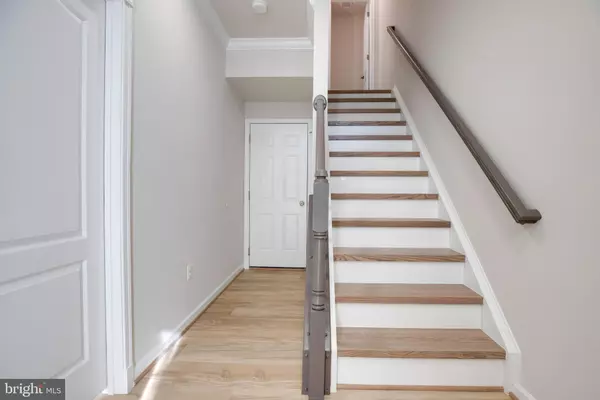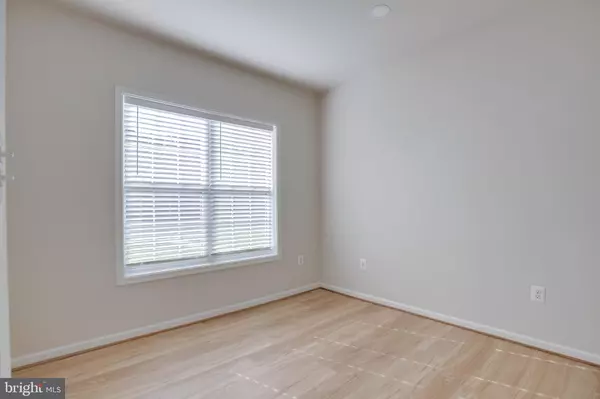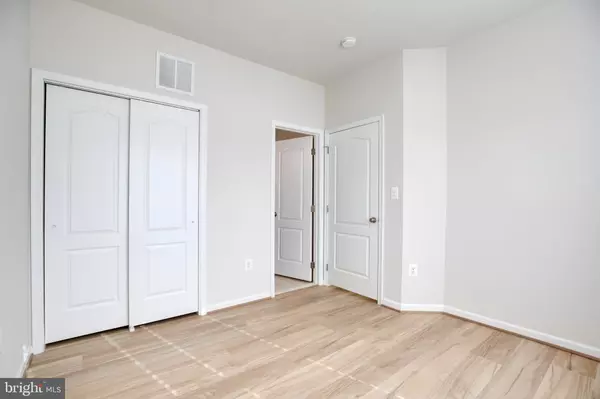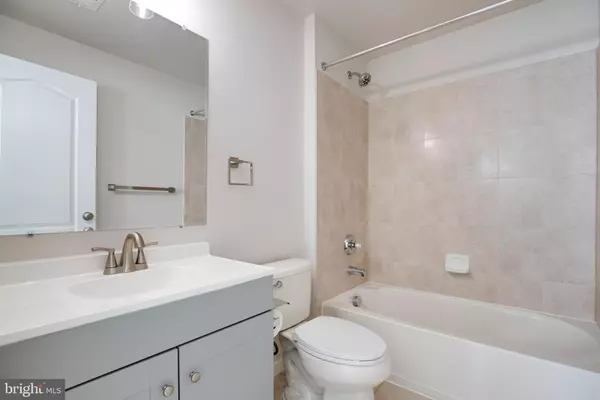
4 Beds
4 Baths
1,858 SqFt
4 Beds
4 Baths
1,858 SqFt
Open House
Sun Nov 16, 1:00pm - 3:00pm
Key Details
Property Type Townhouse
Sub Type Interior Row/Townhouse
Listing Status Active
Purchase Type For Sale
Square Footage 1,858 sqft
Price per Sqft $360
Subdivision Loudoun Valley Estates 2
MLS Listing ID VALO2097976
Style Contemporary
Bedrooms 4
Full Baths 3
Half Baths 1
HOA Fees $405/qua
HOA Y/N Y
Abv Grd Liv Area 1,858
Year Built 2011
Available Date 2025-07-18
Annual Tax Amount $5,199
Tax Year 2025
Lot Size 1,742 Sqft
Acres 0.04
Property Sub-Type Interior Row/Townhouse
Source BRIGHT
Property Description
The home features four spacious bedrooms and three and a half bathrooms, including a versatile entry-level bedroom with a full bath—ideal for guests, a home office, or a playroom. Hardwood floors run throughout the main level, complementing a gourmet kitchen equipped with granite countertops, upgraded cabinetry, a large island, and brand-new stainless-steel appliances. Separate dining and living areas provide an ideal layout for both entertaining and everyday living. There are many visitor parking spaces available
Enjoy with a deck off the kitchen that's perfect for relaxing or hosting guests. The upper-level laundry room adds everyday convenience, while the primary suite offers a walk-in closet and an elegant en-suite bath.
Living in Loudoun Valley Estates II means access to a wealth of amenities, including three swimming pools, three clubhouses with fully equipped gyms and yoga studios, basketball and tennis courts, tot lots, outdoor grills, scenic walking and biking trails, parks, and front lawn maintenance. The community also hosts year-round social events such as Movies on the Lawn, Diwali, Eid, and Halloween.
This home is situated within one of Loudoun County's most sought-after school districts, just minutes from Rosa Lee Carter Elementary, Stone Hill Middle, and Rock Ridge High School—all renowned for their academic excellence and strong community involvement.
With quick access to the Ashburn Silver Line Metro, Dulles Airport, the Dulles Greenway (267), Route 50, and nearby shopping centers, this location is ideal for commuters and families alike.
Offering modern upgrades, resort-style amenities, and an unbeatable location, this home is a rare find in one of Ashburn's most desirable neighborhoods.
Home Improvement / Renovation List
Kitchen Remodeling
Install new countertop, sink, disposal, and faucet
Perform plumbing work as needed
Install new refrigerator, microwave, stove, and dishwasher
Refinish cabinets
Finishing Work
Complete finishing work throughout the entire house with LVT flooring
Install new wood flooring on the staircase
Apply new interior paint throughout
Lighting
Install new recessed lights in hallways, living room, dining room, and bedrooms
Install new pendant lights
Medicine Cabinet
Install a new medicine cabinet on the first floor
Master Bathroom
Install new vanity, faucet, and light fixture
Install new medicine cabinet and mirror
Install new towel bar
Windows
Replace all window blinds and screens
Closets
Install all new closet shelving
Vent Covers
Replace all vent covers throughout the house
Painting
Paint interior and exterior surfaces, inside the garage
Power wash the exterior
Bathroom Vents
Replace all bathroom ventilation fans
Ceiling Fans
Install new ceiling fans in the 2nd and 3rd bedrooms
Smoke Alarms
Replace all smoke alarms
Location
State VA
County Loudoun
Zoning PDH4
Rooms
Other Rooms Living Room, Dining Room, Primary Bedroom, Bedroom 2, Kitchen, Foyer, Breakfast Room, Bedroom 1, Laundry
Main Level Bedrooms 1
Interior
Interior Features Attic, Combination Kitchen/Dining, Combination Dining/Living
Hot Water 60+ Gallon Tank
Heating Central
Cooling Central A/C
Flooring Carpet, Hardwood
Equipment Washer/Dryer Hookups Only, Dishwasher, Disposal, Dryer, Microwave, Oven/Range - Gas, Refrigerator, Washer
Fireplace N
Window Features Screens
Appliance Washer/Dryer Hookups Only, Dishwasher, Disposal, Dryer, Microwave, Oven/Range - Gas, Refrigerator, Washer
Heat Source Natural Gas
Exterior
Exterior Feature Deck(s)
Parking Features Garage - Rear Entry
Garage Spaces 4.0
Amenities Available Bike Trail, Common Grounds, Community Center, Exercise Room, Jog/Walk Path, Party Room, Tot Lots/Playground, Basketball Courts, Baseball Field, Club House, Fitness Center, Pool - Outdoor, Recreational Center, Swimming Pool, Tennis Courts
Water Access N
Roof Type Asphalt
Accessibility None
Porch Deck(s)
Attached Garage 2
Total Parking Spaces 4
Garage Y
Building
Story 3
Foundation Concrete Perimeter
Above Ground Finished SqFt 1858
Sewer Public Sewer
Water Public
Architectural Style Contemporary
Level or Stories 3
Additional Building Above Grade, Below Grade
Structure Type 9'+ Ceilings,Vaulted Ceilings
New Construction N
Schools
Elementary Schools Rosa Lee Carter
Middle Schools Stone Hill
High Schools Rock Ridge
School District Loudoun County Public Schools
Others
Pets Allowed Y
HOA Fee Include Lawn Maintenance,Management,Pool(s),Snow Removal,Trash,Recreation Facility,Reserve Funds,Road Maintenance
Senior Community No
Tax ID 122163631000
Ownership Fee Simple
SqFt Source 1858
Acceptable Financing Cash, Conventional, FHA, VA
Listing Terms Cash, Conventional, FHA, VA
Financing Cash,Conventional,FHA,VA
Special Listing Condition Standard
Pets Allowed Cats OK, Dogs OK

GET MORE INFORMATION

Salesperson | Lic# 601858


