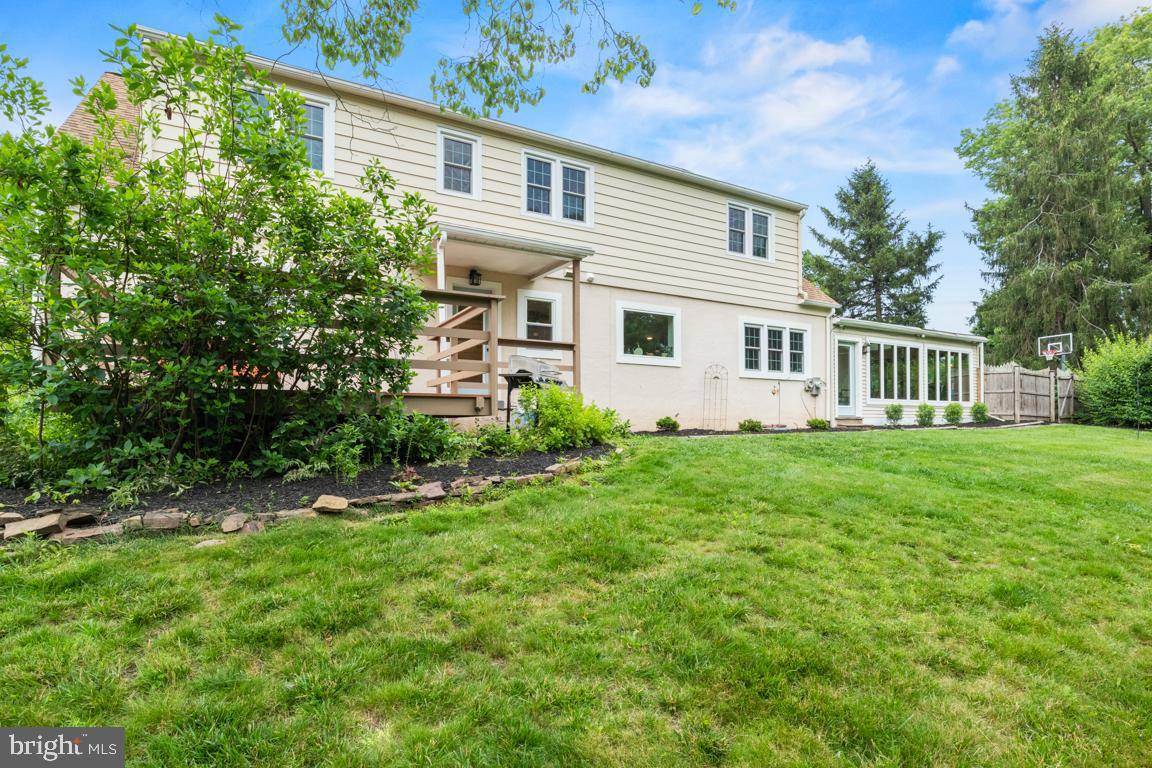5 Beds
4 Baths
3,718 SqFt
5 Beds
4 Baths
3,718 SqFt
OPEN HOUSE
Sat Jul 12, 12:00pm - 3:00pm
Key Details
Property Type Single Family Home
Sub Type Detached
Listing Status Coming Soon
Purchase Type For Sale
Square Footage 3,718 sqft
Price per Sqft $242
Subdivision Gwynedd Valley
MLS Listing ID PAMC2146858
Style Cape Cod
Bedrooms 5
Full Baths 3
Half Baths 1
HOA Y/N N
Abv Grd Liv Area 2,868
Year Built 1950
Available Date 2025-07-11
Annual Tax Amount $8,597
Tax Year 2024
Lot Size 1.100 Acres
Acres 1.1
Lot Dimensions 166.00 x 0.00
Property Sub-Type Detached
Source BRIGHT
Property Description
Every detail of this home has been elevated, starting with brand-new windows and doors that flood the interior with natural light and enhance energy efficiency. Inside, the heart of the home is the custom kitchen, featuring soapstone countertops, a peninsula for casual dining, and a large picture window overlooking the private backyard and saltwater pool. Durable vinyl plank flooring runs through most of the home, offering both style and resilience.
Enjoy the flexibility of two primary suites—one on the first floor with two closets and a modern private bath, and one upstairs with a spacious walk-in closet (currently used as a home office) and a beautifully updated ensuite.
A bright sunroom connects the interior to the attached garage, which includes an EV charging station, and leads to your own private outdoor retreat. The backyard features a newly replastered saltwater pool with a brand-new heater, surrounded by mature trees and landscaping. A short path leads to a peaceful creek, offering a rare natural sanctuary in a suburban setting.
The finished basement expands the living space with a comfortable family room and a dedicated workshop area—perfect for hobbies, storage, or additional recreation.
Convenient to trails, parks, shopping, schools, and commuter routes, 121 Gwynedd Manor Rd is a true turnkey luxury property that blends modern design with a connection to nature.
Location
State PA
County Montgomery
Area Upper Gwynedd Twp (10656)
Zoning R-1
Rooms
Basement Partially Finished
Main Level Bedrooms 2
Interior
Interior Features Attic, Bathroom - Stall Shower, Bathroom - Tub Shower, Bathroom - Walk-In Shower, Ceiling Fan(s), Dining Area, Entry Level Bedroom, Pantry, Primary Bath(s), Recessed Lighting, Upgraded Countertops, Walk-in Closet(s), Window Treatments
Hot Water Electric
Heating Forced Air
Cooling Central A/C
Fireplaces Number 1
Inclusions Fridge, Stove, Microwave, Washer, Dryer
Equipment Built-In Microwave, Dishwasher, Dryer, Oven/Range - Gas, Refrigerator, Range Hood, Stainless Steel Appliances, Washer
Furnishings No
Fireplace Y
Appliance Built-In Microwave, Dishwasher, Dryer, Oven/Range - Gas, Refrigerator, Range Hood, Stainless Steel Appliances, Washer
Heat Source Electric
Exterior
Exterior Feature Patio(s), Porch(es), Deck(s)
Parking Features Garage - Side Entry, Garage Door Opener, Other
Garage Spaces 4.0
Pool Fenced, Heated, In Ground, Saltwater
Water Access N
Accessibility Level Entry - Main
Porch Patio(s), Porch(es), Deck(s)
Attached Garage 2
Total Parking Spaces 4
Garage Y
Building
Story 2
Foundation Other
Sewer Public Sewer
Water Public
Architectural Style Cape Cod
Level or Stories 2
Additional Building Above Grade, Below Grade
New Construction N
Schools
Elementary Schools North Wales
Middle Schools Pennbrook
High Schools North Penn
School District North Penn
Others
Pets Allowed Y
Senior Community No
Tax ID 56-00-05122-006
Ownership Fee Simple
SqFt Source Assessor
Horse Property N
Special Listing Condition Standard
Pets Allowed No Pet Restrictions

GET MORE INFORMATION
Salesperson | Lic# 601858







