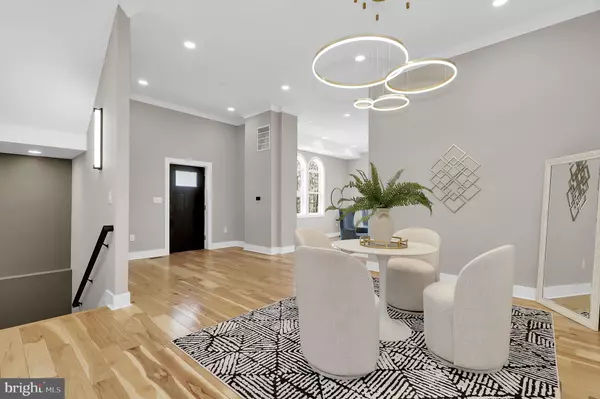
4 Beds
4 Baths
4,000 SqFt
4 Beds
4 Baths
4,000 SqFt
Key Details
Property Type Single Family Home
Sub Type Detached
Listing Status Active
Purchase Type For Sale
Square Footage 4,000 sqft
Price per Sqft $274
Subdivision Kensington Heights
MLS Listing ID MDMC2193650
Style Colonial,Craftsman
Bedrooms 4
Full Baths 4
HOA Y/N N
Abv Grd Liv Area 3,200
Year Built 1954
Annual Tax Amount $5,715
Tax Year 2024
Lot Size 6,284 Sqft
Acres 0.14
Property Sub-Type Detached
Source BRIGHT
Property Description
With 10–12-foot ceilings and oversized windows throughout, natural light fills the home from every angle, creating an inviting and airy atmosphere.
Step inside to discover an open-concept layout designed for both comfort and style. The expansive main level includes a formal living room, a family room with a cozy fireplace, and an elegant sunroom that opens directly to the deck — perfect for seamless indoor-outdoor living and entertaining. The chef's kitchen is a true showpiece, featuring custom cabinetry, stunning quartz countertops, and premium stainless-steel appliances — ideal for cooking, gathering, and creating lasting memories.
Upstairs, the luxurious primary suite offers a serene retreat, complete with a spa-inspired ensuite bath showcasing a freestanding soaking tub, rainfall shower, and custom walk-in closet. The additional bedrooms are generously sized, each with private baths and high ceilings, offering comfort and privacy for family or guests.
The finished lower level provides versatile living space perfect for recreation, a home gym, or guest accommodations, complete with an additional bedroom and ample storage.
Outside, enjoy your private oasis with a beautifully landscaped, low-maintenance yard—ideal for entertaining, gardening, or simply relaxing. The detached 1-car garage, walk-out basement, and expansive rear yard offer convenience and flexibility for modern living.
Perfectly located, this home offers easy access to local parks, shops, dining, and commuter routes. Just one mile from the Kensington MARC Train, two blocks from the Ride-On Bus, and minutes to the Wheaton Metro, I-495, I-270, and major medical centers. Nearby favorites include Kensington Heights Park, Antique Row, and Frankly Pizza.
Don't miss the chance to call 11921 Coronada Place your new home — where classic elegance meets contemporary luxury. Schedule your private tour today!
Location
State MD
County Montgomery
Zoning R60
Rooms
Other Rooms Living Room, Dining Room, Kitchen, Sun/Florida Room, Laundry, Recreation Room
Basement Connecting Stairway, Daylight, Full, Daylight, Partial, Full, Fully Finished, Heated, Improved, Interior Access, Outside Entrance, Rear Entrance, Walkout Level, Windows
Interior
Interior Features Bar, Bathroom - Soaking Tub, Bathroom - Tub Shower, Bathroom - Walk-In Shower, Breakfast Area, Carpet, Combination Dining/Living, Combination Kitchen/Dining, Combination Kitchen/Living, Crown Moldings, Dining Area, Entry Level Bedroom, Family Room Off Kitchen, Floor Plan - Open, Floor Plan - Traditional, Kitchen - Country, Kitchen - Eat-In, Primary Bath(s), Recessed Lighting, Walk-in Closet(s), Wood Floors
Hot Water Natural Gas
Heating Forced Air, Zoned
Cooling Central A/C
Flooring Carpet, Ceramic Tile, Engineered Wood, Hardwood
Equipment Built-In Microwave, Dishwasher, Disposal, Dryer, Dryer - Electric, Dryer - Front Loading, Dual Flush Toilets, Built-In Range, Exhaust Fan, Extra Refrigerator/Freezer, Icemaker, Microwave, Oven - Self Cleaning, Oven - Single, Oven/Range - Gas, Refrigerator, Stainless Steel Appliances, Stove, Washer, Washer - Front Loading, Water Heater
Fireplace N
Appliance Built-In Microwave, Dishwasher, Disposal, Dryer, Dryer - Electric, Dryer - Front Loading, Dual Flush Toilets, Built-In Range, Exhaust Fan, Extra Refrigerator/Freezer, Icemaker, Microwave, Oven - Self Cleaning, Oven - Single, Oven/Range - Gas, Refrigerator, Stainless Steel Appliances, Stove, Washer, Washer - Front Loading, Water Heater
Heat Source Electric
Laundry Dryer In Unit, Has Laundry, Washer In Unit, Upper Floor
Exterior
Exterior Feature Deck(s), Patio(s)
Parking Features Additional Storage Area, Covered Parking, Garage Door Opener
Garage Spaces 5.0
Water Access N
Roof Type Shingle
Accessibility None
Porch Deck(s), Patio(s)
Total Parking Spaces 5
Garage Y
Building
Lot Description Additional Lot(s), Partly Wooded, Rear Yard
Story 3
Foundation Permanent
Above Ground Finished SqFt 3200
Sewer Public Sewer
Water Public
Architectural Style Colonial, Craftsman
Level or Stories 3
Additional Building Above Grade, Below Grade
New Construction N
Schools
Elementary Schools Rock View
Middle Schools Newport Mill
High Schools Albert Einstein
School District Montgomery County Public Schools
Others
Pets Allowed Y
Senior Community No
Tax ID 161301200147
Ownership Fee Simple
SqFt Source 4000
Acceptable Financing Cash, Conventional, FHA, VA
Horse Property N
Listing Terms Cash, Conventional, FHA, VA
Financing Cash,Conventional,FHA,VA
Special Listing Condition Standard
Pets Allowed No Pet Restrictions
Virtual Tour https://my.matterport.com/show/?m=UxyfEyPDG5K

GET MORE INFORMATION

Salesperson | Lic# 601858







