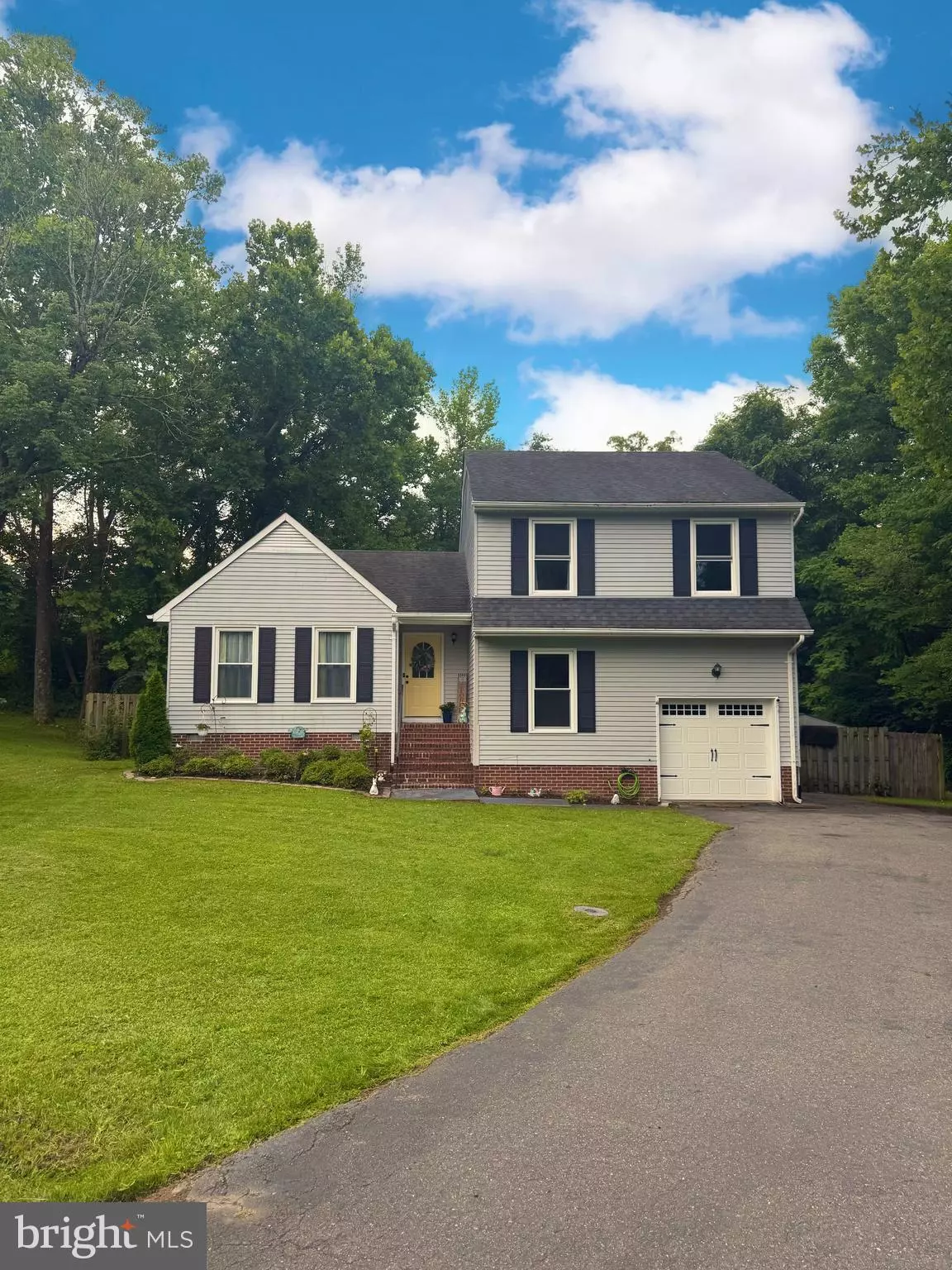3 Beds
3 Baths
1,641 SqFt
3 Beds
3 Baths
1,641 SqFt
Key Details
Property Type Single Family Home
Sub Type Detached
Listing Status Coming Soon
Purchase Type For Sale
Square Footage 1,641 sqft
Price per Sqft $283
Subdivision Shadow Woods
MLS Listing ID VAST2040786
Style Bi-level
Bedrooms 3
Full Baths 2
Half Baths 1
HOA Y/N N
Abv Grd Liv Area 1,289
Year Built 1986
Available Date 2025-08-22
Annual Tax Amount $3,421
Tax Year 2024
Lot Size 0.255 Acres
Acres 0.26
Property Sub-Type Detached
Source BRIGHT
Property Description
The moment you walk up, that cheerful yellow front door sets the tone. Step inside, and you're greeted by an entryway that's perfect for a mudroom-style setup—a space you can truly make your own. Off to the side, the formal living room gives you a touch of sophistication, flooded with natural light from those gorgeous front-facing windows.
Through the next opening, you'll find the formal dining room—a bright and welcoming spot for gatherings or even slow mornings with coffee. The crown molding flows from the living room, tying the spaces together beautifully.
To the left, you'll hit the heart of the home: a thoughtfully updated kitchen with stainless steel appliances, plenty of counter space, and a charming backsplash that adds just the right amount of whimsy. The small but well-placed island gives you extra prep space without taking over the room.
Step down into the cozy living room, where the fireplace takes center stage—perfect for adding warmth without making the space feel small. From here, head out to the freshly redone deck for seamless indoor-outdoor living. Since the home sits on a cul-de-sac and backs to trees, you'll have privacy and a peaceful view to enjoy year-round.
Upstairs, the primary bedroom offers a spacious retreat from everyday life, complete with a private water closet. Two additional bedrooms give you all the flexibility you need—guest rooms, a nursery, an office, or even an art studio (just like the current owners use it).
From its unique character to its thoughtful updates and peaceful setting, 260 Whitsons Run is more than just a house—it's a place to feel inspired, get creative, and truly feel at home.
Location
State VA
County Stafford
Zoning R2
Interior
Hot Water Electric
Heating Heat Pump - Electric BackUp
Cooling None
Fireplace N
Heat Source Electric
Exterior
Parking Features Additional Storage Area, Garage - Front Entry, Garage Door Opener
Garage Spaces 1.0
Water Access N
Accessibility None
Attached Garage 1
Total Parking Spaces 1
Garage Y
Building
Story 2
Foundation Brick/Mortar
Sewer Public Sewer
Water Public
Architectural Style Bi-level
Level or Stories 2
Additional Building Above Grade, Below Grade
New Construction N
Schools
School District Stafford County Public Schools
Others
Senior Community No
Tax ID 21D 2 32
Ownership Fee Simple
SqFt Source Assessor
Special Listing Condition Standard

GET MORE INFORMATION
Salesperson | Lic# 601858


