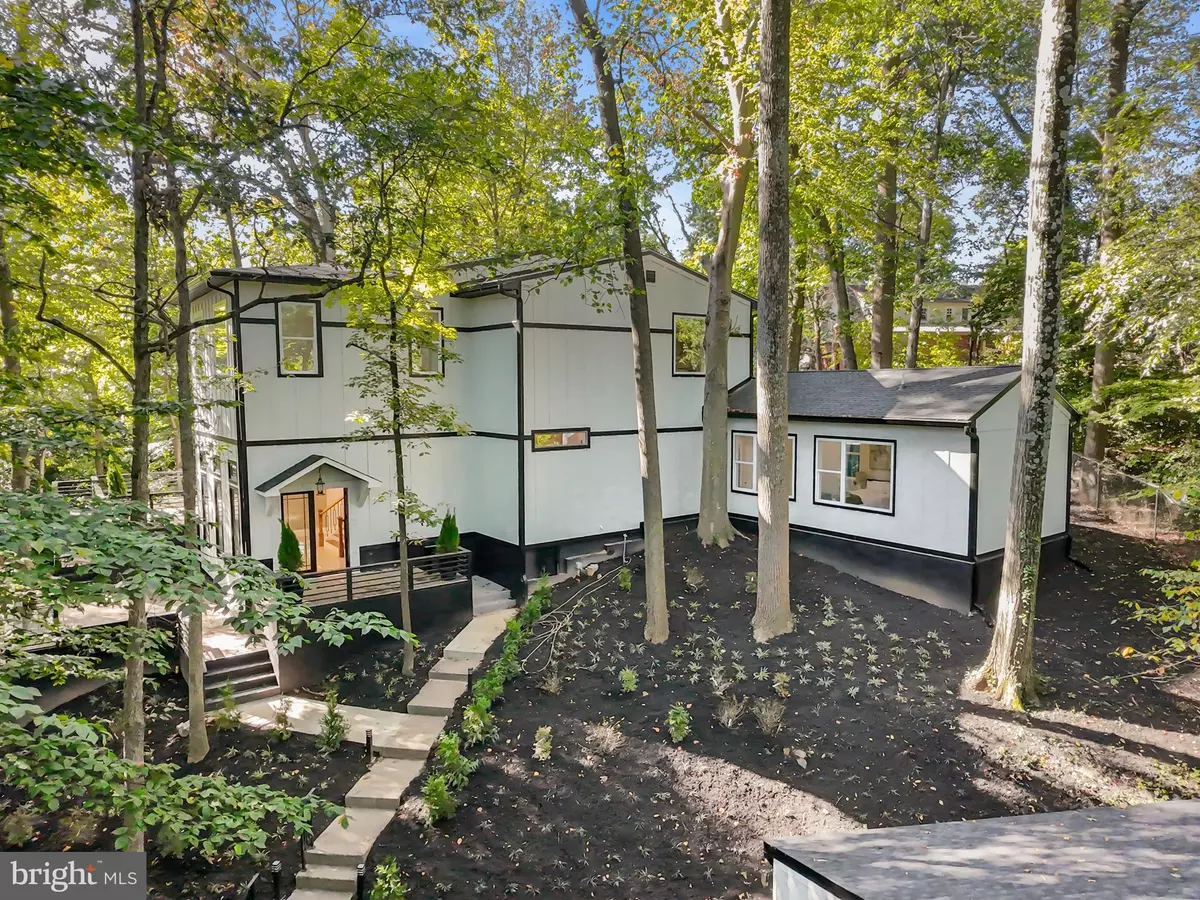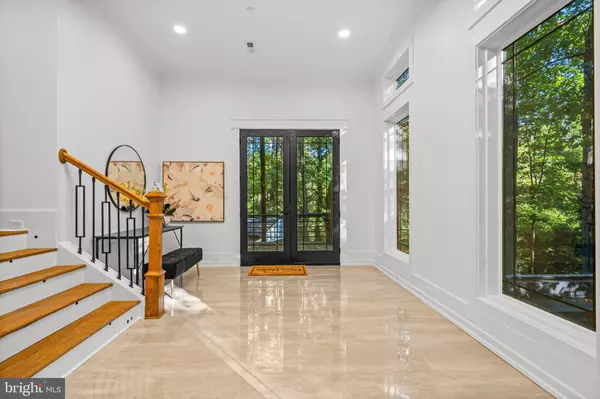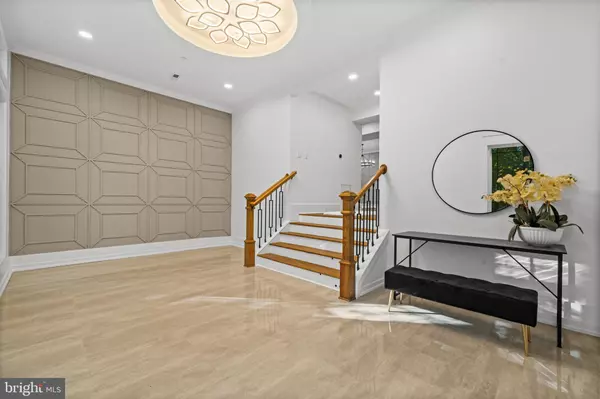
5 Beds
4 Baths
4,900 SqFt
5 Beds
4 Baths
4,900 SqFt
Open House
Sat Nov 15, 2:00pm - 4:00pm
Key Details
Property Type Single Family Home
Sub Type Detached
Listing Status Active
Purchase Type For Sale
Square Footage 4,900 sqft
Price per Sqft $367
Subdivision Takoma Park
MLS Listing ID MDMC2194866
Style Mid-Century Modern
Bedrooms 5
Full Baths 4
HOA Y/N N
Abv Grd Liv Area 4,900
Year Built 1960
Available Date 2025-10-11
Annual Tax Amount $15,231
Tax Year 2024
Lot Size 0.559 Acres
Acres 0.56
Property Sub-Type Detached
Source BRIGHT
Property Description
Step inside to a welcoming foyer with floor-to-ceiling windows that open onto tiered decks overlooking the creek, making a breathtaking first impression. The main level is designed for modern living and entertaining, offering two bedrooms, two full baths, and a gourmet kitchen complete with a waterfall island, step-in pantry, and beverage bar. Two inviting porches provide tranquil park vistas, while a main-level laundry hook-up adds everyday convenience.
Upstairs, the primary suite impresses with vaulted ceilings, a dressing room, and a spa-inspired bath. Three additional bedrooms share a Jack-and-Jill bath, complemented by a second laundry area for ultimate practicality. Multiple upper-level decks extend the living space outdoors, maximizing privacy and scenic views for effortless indoor/outdoor living. The conditioned lower level offers abundant storage or the opportunity to finish additional space to suit your lifestyle.
Set on a sidewalk-lined street, this home is just minutes from local favorites including the Takoma Park Co-Op, Takoma Bev Co, Farmer's Market, and Cielo Rojo. With lush parks, lively festivals, and a welcoming community, this unique property offers the perfect blend of style, comfort, and convenience in one of the region's most vibrant neighborhoods.
Mortgage savings may be available for qualified buyers.
Location
State MD
County Montgomery
Zoning R60
Rooms
Other Rooms Living Room, Dining Room, Kitchen, Foyer, Laundry, Additional Bedroom
Basement Other, Daylight, Partial, Dirt Floor, Heated, Outside Entrance, Side Entrance, Space For Rooms, Walkout Level
Main Level Bedrooms 2
Interior
Interior Features WhirlPool/HotTub, Attic, Bathroom - Soaking Tub, Bathroom - Stall Shower, Bathroom - Tub Shower, Bathroom - Walk-In Shower, Breakfast Area, Built-Ins, Combination Dining/Living, Combination Kitchen/Dining, Combination Kitchen/Living, Crown Moldings, Dining Area, Family Room Off Kitchen, Floor Plan - Open, Kitchen - Country, Kitchen - Eat-In, Kitchen - Gourmet, Kitchen - Island, Recessed Lighting, Upgraded Countertops, Walk-in Closet(s), Wood Floors, Other, Bar, Entry Level Bedroom, Kitchen - Table Space, Pantry, Primary Bath(s), Sprinkler System, Store/Office
Hot Water Natural Gas
Heating Forced Air
Cooling Central A/C
Flooring Solid Hardwood
Fireplaces Number 1
Fireplaces Type Electric
Equipment Dishwasher, Disposal, Refrigerator, Oven - Wall, Built-In Range, Dryer, Energy Efficient Appliances, Exhaust Fan, Icemaker, Microwave, Stainless Steel Appliances, Washer, Water Heater, Cooktop, Dual Flush Toilets, Six Burner Stove, Washer - Front Loading
Fireplace Y
Appliance Dishwasher, Disposal, Refrigerator, Oven - Wall, Built-In Range, Dryer, Energy Efficient Appliances, Exhaust Fan, Icemaker, Microwave, Stainless Steel Appliances, Washer, Water Heater, Cooktop, Dual Flush Toilets, Six Burner Stove, Washer - Front Loading
Heat Source Natural Gas
Laundry Dryer In Unit, Has Laundry, Upper Floor, Washer In Unit
Exterior
Exterior Feature Patio(s), Deck(s)
Parking Features Additional Storage Area, Garage - Front Entry, Garage Door Opener, Oversized, Other
Garage Spaces 6.0
Fence Wood
Utilities Available Natural Gas Available
Water Access N
View Creek/Stream
Roof Type Architectural Shingle
Accessibility None
Porch Patio(s), Deck(s)
Total Parking Spaces 6
Garage Y
Building
Lot Description Backs to Trees, Private, Trees/Wooded, Secluded, No Thru Street, Front Yard, Rear Yard
Story 2
Foundation Other
Above Ground Finished SqFt 4900
Sewer Public Sewer
Water Public
Architectural Style Mid-Century Modern
Level or Stories 2
Additional Building Above Grade, Below Grade
Structure Type High
New Construction N
Schools
Elementary Schools Takoma Park
Middle Schools Takoma Park
High Schools Montgomery Blair
School District Montgomery County Public Schools
Others
Pets Allowed Y
Senior Community No
Tax ID 161303169018
Ownership Fee Simple
SqFt Source 4900
Security Features Carbon Monoxide Detector(s),Smoke Detector,Sprinkler System - Indoor
Acceptable Financing Cash, Conventional, FHA, VA
Horse Property N
Listing Terms Cash, Conventional, FHA, VA
Financing Cash,Conventional,FHA,VA
Special Listing Condition Standard
Pets Allowed No Pet Restrictions
Virtual Tour https://my.matterport.com/show/?m=J1XU6HZL8PF

GET MORE INFORMATION

Salesperson | Lic# 601858







