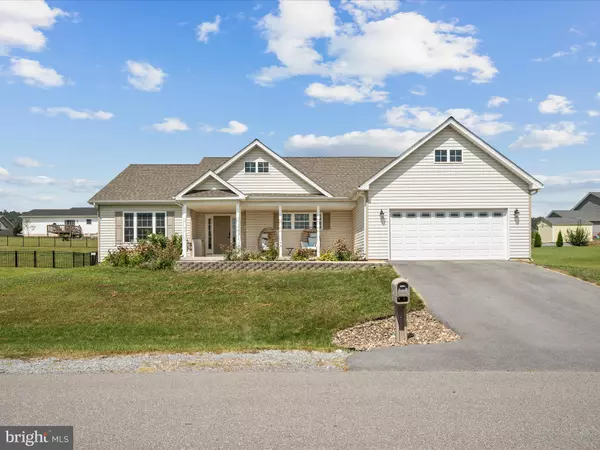3 Beds
2 Baths
1,690 SqFt
3 Beds
2 Baths
1,690 SqFt
OPEN HOUSE
Sat Aug 16, 1:00pm - 3:00pm
Key Details
Property Type Single Family Home
Sub Type Detached
Listing Status Coming Soon
Purchase Type For Sale
Square Footage 1,690 sqft
Price per Sqft $213
Subdivision Pebble Ridge
MLS Listing ID WVBE2039830
Style Raised Ranch/Rambler
Bedrooms 3
Full Baths 2
HOA Fees $17/ann
HOA Y/N Y
Abv Grd Liv Area 1,690
Year Built 2018
Available Date 2025-08-15
Annual Tax Amount $1,971
Tax Year 2024
Lot Size 0.280 Acres
Acres 0.28
Property Sub-Type Detached
Source BRIGHT
Property Description
Step inside to a bright, open-concept floor plan where the kitchen, living, and dining areas flow effortlessly together—ideal for both everyday living and entertaining. The kitchen is both practical and inviting, showcasing a U-shaped layout with great workflow, a pantry for extra storage, and a large island that provides the perfect gathering spot. The adjacent dining area features a French door flanked by windows, offering beautiful backyard views and easy access to the rear patio.
The spacious living room is filled with natural light from its own set of triple windows and offers flexible options for furniture placement and seating arrangements.
The desirable split-bedroom layout provides enhanced privacy for the primary suite, which includes a large walk-in closet and an ensuite bathroom with a dual vanity. On the opposite side of the home, you'll find two comfortable guest bedrooms and a full hall bathroom—perfect for family, visitors, or a home office setup.
The main living areas are finished with durable and stylish LVP plank flooring, while the bedrooms have all-new carpeting. Fresh interior paint throughout gives the home a clean, updated feel.
Additional highlights include a true laundry room with a utility sink and custom dust-free blinds that convey with the home.
Located in the Pebble Ridge community, just minutes from a fresh local farmers market and major commuter routes, this move-in ready home offers the perfect blend of peaceful living and everyday convenience.
Location
State WV
County Berkeley
Zoning 101
Direction Southeast
Rooms
Other Rooms Living Room, Dining Room, Primary Bedroom, Bedroom 2, Bedroom 3, Kitchen, Foyer, Laundry, Bathroom 2, Primary Bathroom
Main Level Bedrooms 3
Interior
Interior Features Bathroom - Walk-In Shower, Bathroom - Tub Shower, Carpet, Ceiling Fan(s), Floor Plan - Open, Kitchen - Eat-In, Kitchen - Island, Primary Bath(s), Recessed Lighting, Walk-in Closet(s), Window Treatments
Hot Water Electric
Heating Heat Pump(s)
Cooling Heat Pump(s)
Flooring Carpet, Luxury Vinyl Plank, Vinyl
Equipment Built-In Microwave, Dishwasher, Disposal, Dryer, Icemaker, Oven/Range - Electric, Refrigerator, Washer, Water Heater
Furnishings No
Fireplace N
Appliance Built-In Microwave, Dishwasher, Disposal, Dryer, Icemaker, Oven/Range - Electric, Refrigerator, Washer, Water Heater
Heat Source Electric
Laundry Dryer In Unit, Main Floor, Washer In Unit
Exterior
Exterior Feature Porch(es), Patio(s)
Parking Features Garage - Front Entry, Garage Door Opener, Inside Access
Garage Spaces 6.0
Fence Rear, Wrought Iron
Water Access N
View Garden/Lawn
Roof Type Shingle
Street Surface Paved
Accessibility None
Porch Porch(es), Patio(s)
Attached Garage 2
Total Parking Spaces 6
Garage Y
Building
Lot Description Cleared, Landscaping, Open, Rear Yard, Front Yard, SideYard(s)
Story 1
Foundation Permanent
Sewer Public Sewer
Water Public
Architectural Style Raised Ranch/Rambler
Level or Stories 1
Additional Building Above Grade, Below Grade
Structure Type Dry Wall
New Construction N
Schools
School District Berkeley County Schools
Others
Senior Community No
Tax ID 04 33L007100000000
Ownership Fee Simple
SqFt Source Assessor
Acceptable Financing Cash, Conventional, FHA, USDA, VA
Listing Terms Cash, Conventional, FHA, USDA, VA
Financing Cash,Conventional,FHA,USDA,VA
Special Listing Condition Standard
Virtual Tour https://www.zillow.com/view-imx/65f4532d-1f64-4986-a006-878fa2793ed1?setAttribution=mls&wl=true&initialViewType=pano&utm_source=dashboard

GET MORE INFORMATION
Salesperson | Lic# 601858







