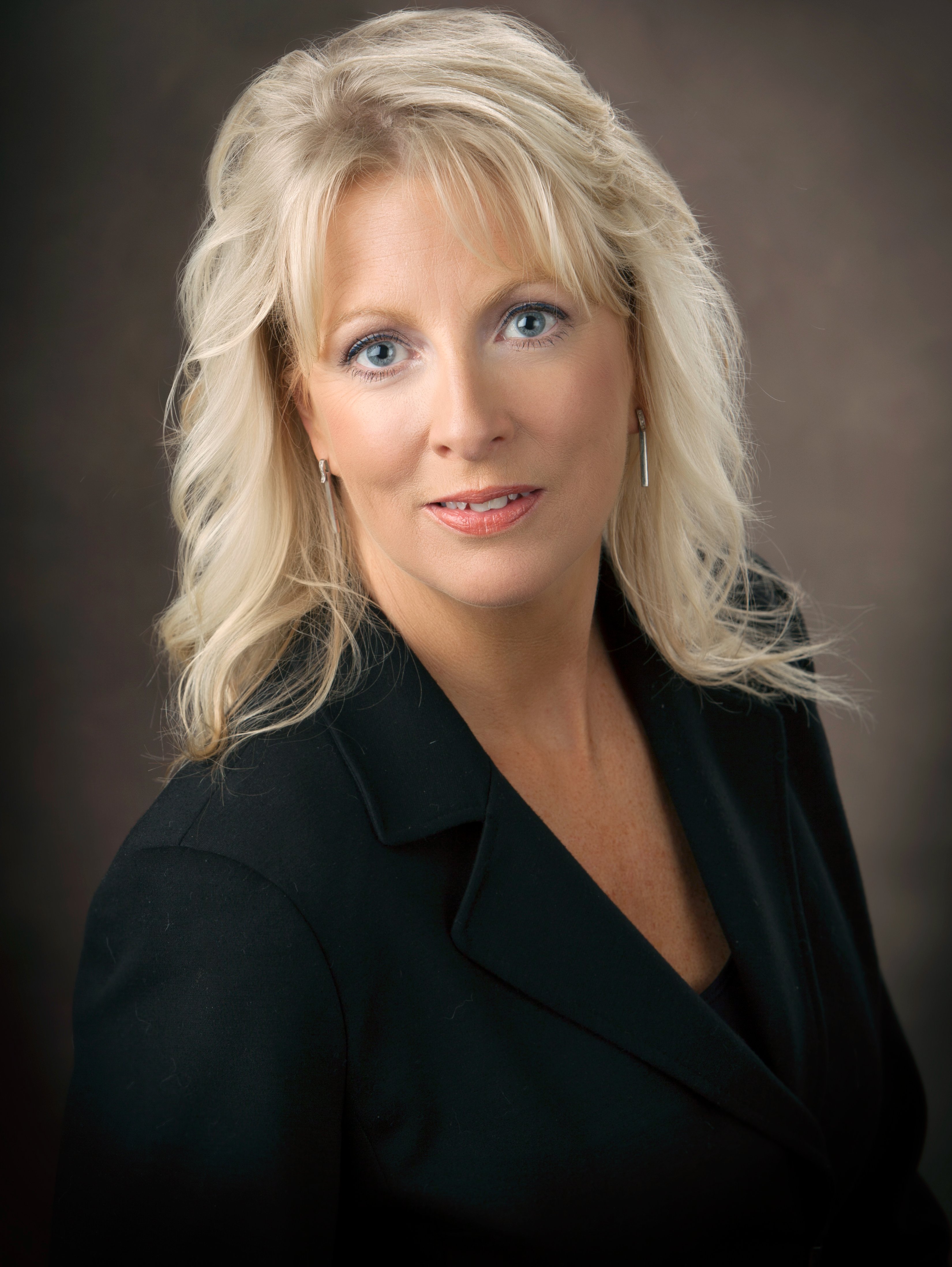
5 Beds
5 Baths
2,640 SqFt
5 Beds
5 Baths
2,640 SqFt
Open House
Sun Sep 28, 1:00pm - 3:00pm
Key Details
Property Type Townhouse
Sub Type Interior Row/Townhouse
Listing Status Active
Purchase Type For Sale
Square Footage 2,640 sqft
Price per Sqft $249
Subdivision Cabin Branch
MLS Listing ID MDMC2194900
Style Contemporary,Traditional
Bedrooms 5
Full Baths 4
Half Baths 1
HOA Fees $101/mo
HOA Y/N Y
Abv Grd Liv Area 1,760
Year Built 2021
Available Date 2025-08-18
Annual Tax Amount $6,692
Tax Year 2025
Lot Size 1,500 Sqft
Acres 0.03
Property Sub-Type Interior Row/Townhouse
Source BRIGHT
Property Description
Upstairs, the owner's suite is a luxurious retreat with a custom walk-in closet, quartz counters, frameless shower, and floor-to-ceiling tilework with upgraded lighting. The top floor offers a flexible 5th bedroom or loft/second family room that opens to a rooftop deck—a rare and stunning bonus space for relaxing or entertaining. Additional highlights include: Custom blinds throughout the home, Soft plush carpet in bedrooms and stairs, Tons of storage and closet space, Two-car garage with additional driveway parking
Enjoy easy access to I-270, Clarksburg Premium Outlets, Black Hill Regional Park, 10 Mile Creek, and Sugarloaf Mountain. Whether you're hosting, relaxing, or exploring the outdoors, this home offers it all. Every detail has been considered. All that's left is for you to move in.
Location
State MD
County Montgomery
Zoning CRT0.
Rooms
Basement Fully Finished, Garage Access, Daylight, Full, Heated
Interior
Interior Features Built-Ins, Ceiling Fan(s), Combination Dining/Living, Combination Kitchen/Dining, Floor Plan - Open, Kitchen - Gourmet, Kitchen - Island, Pantry, Entry Level Bedroom, Recessed Lighting, Walk-in Closet(s), Window Treatments, Wood Floors
Hot Water Natural Gas
Heating Central
Cooling Central A/C
Flooring Luxury Vinyl Plank, Carpet
Fireplaces Number 1
Fireplaces Type Mantel(s), Gas/Propane
Equipment Built-In Microwave, Built-In Range, Dishwasher, Dryer, Exhaust Fan, Washer, Disposal, Stainless Steel Appliances
Fireplace Y
Appliance Built-In Microwave, Built-In Range, Dishwasher, Dryer, Exhaust Fan, Washer, Disposal, Stainless Steel Appliances
Heat Source Natural Gas
Laundry Dryer In Unit, Washer In Unit
Exterior
Exterior Feature Deck(s), Roof
Parking Features Basement Garage, Garage - Rear Entry, Additional Storage Area
Garage Spaces 4.0
Amenities Available Club House, Swimming Pool, Tennis Courts
Water Access N
Accessibility None
Porch Deck(s), Roof
Attached Garage 2
Total Parking Spaces 4
Garage Y
Building
Story 4
Foundation Other
Sewer Public Septic
Water Public
Architectural Style Contemporary, Traditional
Level or Stories 4
Additional Building Above Grade, Below Grade
New Construction N
Schools
Elementary Schools Cabin Branch
Middle Schools Neelsville
High Schools Seneca Valley
School District Montgomery County Public Schools
Others
HOA Fee Include Pool(s),Trash,Lawn Maintenance,Snow Removal
Senior Community No
Tax ID 160203820358
Ownership Fee Simple
SqFt Source 2640
Security Features Security System
Acceptable Financing Conventional, FHA, VA, Cash
Horse Property N
Listing Terms Conventional, FHA, VA, Cash
Financing Conventional,FHA,VA,Cash
Special Listing Condition Standard

GET MORE INFORMATION

Salesperson | Lic# 601858







