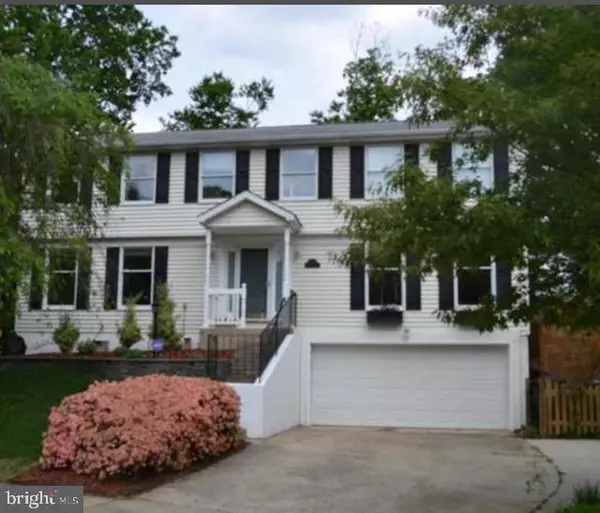5 Beds
4 Baths
2,995 SqFt
5 Beds
4 Baths
2,995 SqFt
OPEN HOUSE
Sat Aug 16, 2:00pm - 4:00pm
Sun Aug 17, 2:00pm - 4:00pm
Key Details
Property Type Single Family Home
Sub Type Detached
Listing Status Active
Purchase Type For Sale
Square Footage 2,995 sqft
Price per Sqft $297
Subdivision Middle Valley
MLS Listing ID VAFX2258844
Style Colonial
Bedrooms 5
Full Baths 3
Half Baths 1
HOA Y/N N
Abv Grd Liv Area 2,465
Year Built 1983
Annual Tax Amount $10,420
Tax Year 2025
Lot Size 8,619 Sqft
Acres 0.2
Property Sub-Type Detached
Source BRIGHT
Property Description
This spacious colonial is ready to move-in! Walk in to your welcoming foyer with beautifully placed hardwoods in 2019 throughout main level and step into an extraordinary great room living complete with a gas fireplace. Perfect for grand family gatherings, entertaining, dividing into an office space if needed. This grand open floor plan is suitable for all your family needs. Enjoy cooking in your spacious gourmet kitchen including stainless steel appliances, double ovens, built in microwave, large gas burner range and a wet bar near your double exits to your large deck, perfect for outdoor cooking and libations! Follow the steps down the deck to your exquisite grand stone wood burning fireplace patio decking for those beautiful brisk evenings and unwind in your private/fenced in backyard!
Freshly painted throughout the entire home, new carpets and hardwoods galore. Main level laundry space is a bonus. Main level has a large private half bath and pantry.
Upstairs you'll find wonderfully sized bedrooms and baths including show-stopping closet space!
Downstairs, you'll find brand new carpeting, an additional room and more extensive closet space including a full bathroom and additional living/game space complete with a comforting electric fireplace to stay cozy on those winter nights.
This stunning gem is moments from shopping, the major commuter routes, South Run Rec Center, Franconia Metro and in the highly sought after school pyramid of West Springfield. Don't miss this opportunity and make this beautiful home YOURS! Thank you for visiting 8690 Young Ct.!
Location
State VA
County Fairfax
Zoning 131
Rooms
Other Rooms Living Room, Dining Room, Primary Bedroom, Bedroom 2, Bedroom 3, Bedroom 4, Kitchen, Family Room
Basement Outside Entrance, Fully Finished, Full, Improved
Interior
Interior Features Breakfast Area, Dining Area, Floor Plan - Traditional
Hot Water Natural Gas
Heating Heat Pump(s)
Cooling Central A/C
Fireplaces Number 3
Equipment Dishwasher, Disposal, Dryer, Microwave, Refrigerator, Cooktop, Washer
Fireplace Y
Appliance Dishwasher, Disposal, Dryer, Microwave, Refrigerator, Cooktop, Washer
Heat Source Natural Gas
Exterior
Parking Features Basement Garage
Garage Spaces 2.0
Utilities Available Cable TV Available
Water Access N
Accessibility Other
Attached Garage 2
Total Parking Spaces 2
Garage Y
Building
Lot Description Cul-de-sac
Story 3
Foundation Permanent
Sewer No Septic System
Water Public
Architectural Style Colonial
Level or Stories 3
Additional Building Above Grade, Below Grade
New Construction N
Schools
School District Fairfax County Public Schools
Others
Senior Community No
Tax ID 0981 05090002
Ownership Fee Simple
SqFt Source Assessor
Special Listing Condition Standard
Virtual Tour https://media.the-studio-r.com/videos/0198a37c-9398-73ac-887c-f0fe06653f7d

GET MORE INFORMATION
Salesperson | Lic# 601858







