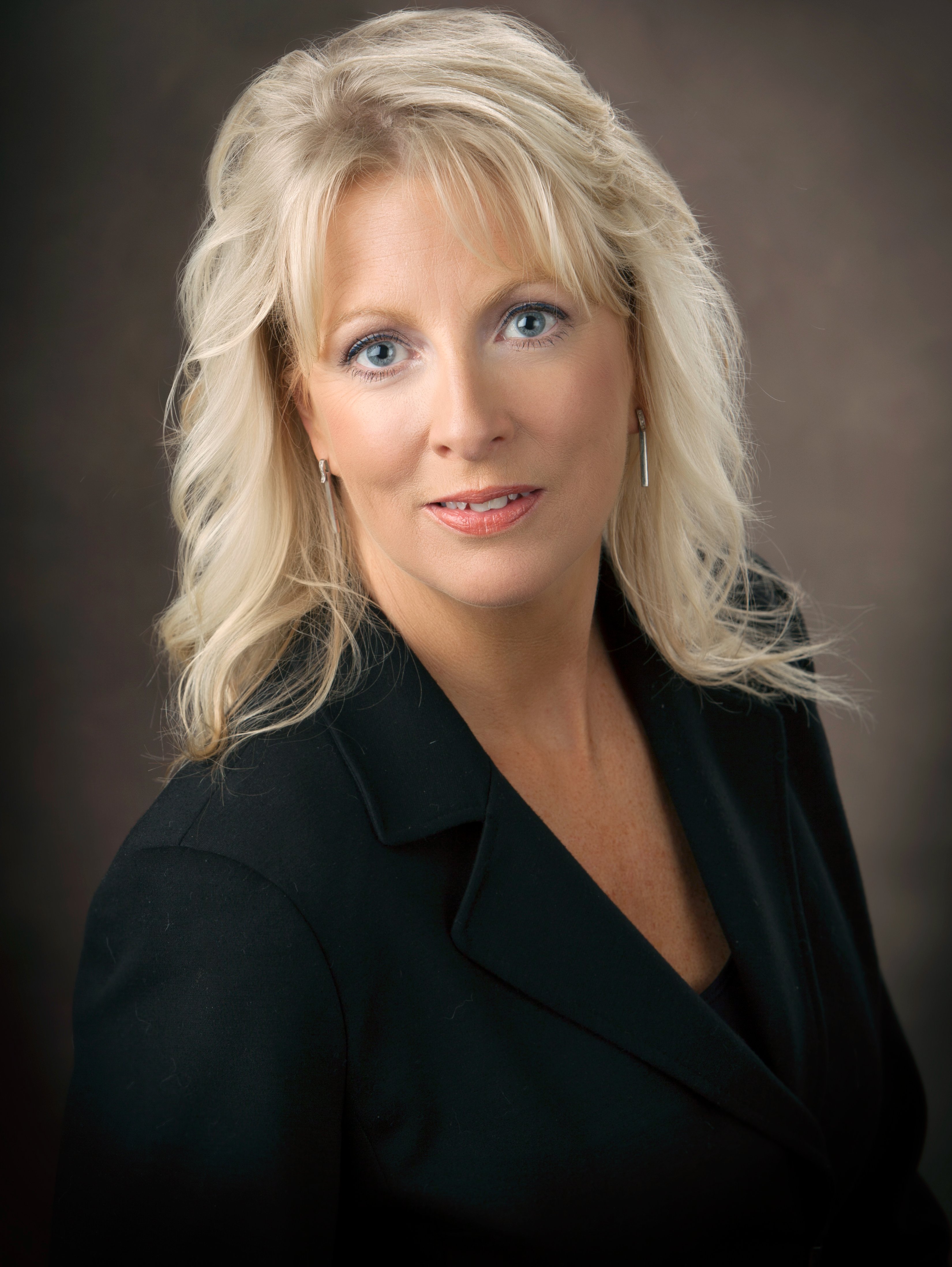
4 Beds
3 Baths
3,072 SqFt
4 Beds
3 Baths
3,072 SqFt
Key Details
Property Type Single Family Home
Sub Type Detached
Listing Status Pending
Purchase Type For Sale
Square Footage 3,072 sqft
Price per Sqft $146
Subdivision None Available
MLS Listing ID NJCB2025802
Style Traditional
Bedrooms 4
Full Baths 2
Half Baths 1
HOA Y/N N
Abv Grd Liv Area 3,072
Year Built 2007
Available Date 2025-08-16
Annual Tax Amount $8,241
Tax Year 2025
Lot Size 10,625 Sqft
Acres 0.24
Lot Dimensions 85x125.
Property Sub-Type Detached
Source BRIGHT
Property Description
The main level is ideal for both everyday living and hosting. An updated kitchen opens to a bright, spacious living area, while the formal dining room is perfect for celebrations and holiday meals. A large front office offers a quiet spot for working, studying, or creative projects.
Upstairs, a generous landing leads to four bedrooms, including a standout primary suite with tray ceilings, two walk-in closets, and a private bath featuring a soaking tub and stall shower. The finished basement adds even more possibilities — from movie nights to play space to a full gym — plus plenty of storage and utility room access.
Step outside to the inviting backyard, complete with an added patio that's perfect for relaxing evenings or weekend get-togethers. With space for everyone, room to entertain, and thoughtful touches throughout, this is a home you can truly settle into and enjoy for the long term.
Don't miss your chance and make an appointment today!
Location
State NJ
County Cumberland
Area Millville City (20610)
Zoning RES
Rooms
Other Rooms Living Room, Dining Room, Primary Bedroom, Bedroom 2, Bedroom 3, Kitchen, Family Room, Basement, Bedroom 1, Office
Basement Full, Partially Finished
Interior
Interior Features Kitchen - Eat-In
Hot Water Natural Gas
Heating Forced Air
Cooling Central A/C
Fireplaces Number 1
Fireplaces Type Gas/Propane
Inclusions All appliances, fixed items, and utility systems.
Equipment Built-In Microwave, Dishwasher, Dryer, Oven/Range - Gas, Washer, Water Heater
Fireplace Y
Appliance Built-In Microwave, Dishwasher, Dryer, Oven/Range - Gas, Washer, Water Heater
Heat Source Natural Gas
Laundry Main Floor
Exterior
Parking Features Additional Storage Area, Garage - Front Entry, Garage Door Opener, Inside Access
Garage Spaces 2.0
Water Access N
Accessibility None
Attached Garage 2
Total Parking Spaces 2
Garage Y
Building
Story 2
Foundation Concrete Perimeter
Sewer Public Sewer
Water Public
Architectural Style Traditional
Level or Stories 2
Additional Building Above Grade
New Construction N
Schools
School District Millville Board Of Education
Others
Senior Community No
Tax ID 10-00562 04-00005
Ownership Fee Simple
SqFt Source 3072
Acceptable Financing Cash, Conventional, FHA, VA
Listing Terms Cash, Conventional, FHA, VA
Financing Cash,Conventional,FHA,VA
Special Listing Condition Standard

GET MORE INFORMATION

Salesperson | Lic# 601858







