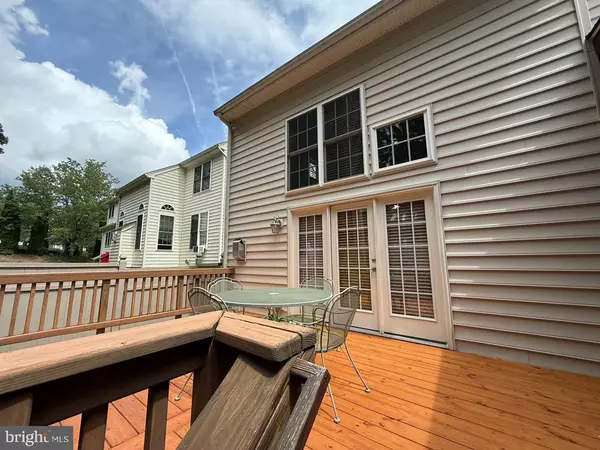4 Beds
4 Baths
4,425 SqFt
4 Beds
4 Baths
4,425 SqFt
Key Details
Property Type Single Family Home
Sub Type Detached
Listing Status Coming Soon
Purchase Type For Sale
Square Footage 4,425 sqft
Price per Sqft $133
Subdivision Pelhams Reach
MLS Listing ID VACU2011368
Style Colonial
Bedrooms 4
Full Baths 3
Half Baths 1
HOA Fees $60/mo
HOA Y/N Y
Abv Grd Liv Area 2,926
Year Built 2006
Available Date 2025-09-12
Annual Tax Amount $2,758
Tax Year 2024
Lot Size 6,969 Sqft
Acres 0.16
Property Sub-Type Detached
Source BRIGHT
Property Description
The main level features a formal living and dining room for hosting gatherings, along with a private office ideal for working from home. At the heart of the home is the grand sunken family room, showcasing a two-story ceiling and a breathtaking floor-to-ceiling stone fireplace. The gourmet kitchen is a chef's dream with upgraded cabinetry, granite counters, an island with a gas cooktop, double wall oven, stainless steel appliances, and a sunny breakfast nook.
Step out from the family room onto the spacious deck, where you can enjoy your private outdoor retreat. Upstairs, a covered deck provides the perfect spot for grilling or relaxing rain or shine. The fully fenced backyard is a true highlight with mature landscaping, including a Japanese Maple and beautiful raised garden beds.
Upstairs, the primary suite is a sanctuary with a walk-in closet and spa-like bath featuring a soaking tub, separate shower, and dual sinks. Three additional bedrooms, a full bath, and convenient upper-level laundry complete the second floor.
The finished lower level offers even more living space with a versatile study or craft room, a second family room, recreation area, a full bathroom, and a workshop with built-in shelving (or convert it into a game room!). A walk-up exit leads right into the backyard.
All this, plus a location within walking distance to the community pool and clubhouse. This home truly has it all—space, luxury, and a welcoming neighborhood.
Location
State VA
County Culpeper
Zoning R1
Rooms
Other Rooms Living Room, Dining Room, Primary Bedroom, Bedroom 2, Bedroom 3, Bedroom 4, Kitchen, Game Room, Family Room, Den, Foyer, Study, Laundry, Recreation Room, Workshop, Bathroom 2, Bathroom 3, Primary Bathroom
Basement Connecting Stairway, Daylight, Partial, Fully Finished, Full, Heated, Improved, Interior Access, Poured Concrete, Rear Entrance, Space For Rooms, Walkout Stairs
Interior
Interior Features Kitchen - Table Space, Upgraded Countertops, Primary Bath(s), Attic, Bathroom - Soaking Tub, Bathroom - Walk-In Shower, Breakfast Area, Carpet, Ceiling Fan(s), Combination Kitchen/Dining, Dining Area, Family Room Off Kitchen, Floor Plan - Open, Formal/Separate Dining Room, Kitchen - Country, Kitchen - Eat-In, Kitchen - Gourmet, Kitchen - Island, Walk-in Closet(s), Window Treatments, Wood Floors
Hot Water Natural Gas
Heating Forced Air, Zoned, Heat Pump(s)
Cooling Central A/C, Zoned, Heat Pump(s)
Flooring Carpet, Hardwood, Ceramic Tile
Fireplaces Number 1
Fireplaces Type Gas/Propane, Mantel(s), Stone
Equipment Built-In Microwave, Dishwasher, Disposal, Dryer, Icemaker, Oven - Double, Oven - Wall, Oven/Range - Electric, Refrigerator, Stainless Steel Appliances, Washer, Water Heater
Fireplace Y
Window Features Screens,Vinyl Clad
Appliance Built-In Microwave, Dishwasher, Disposal, Dryer, Icemaker, Oven - Double, Oven - Wall, Oven/Range - Electric, Refrigerator, Stainless Steel Appliances, Washer, Water Heater
Heat Source Natural Gas
Laundry Dryer In Unit, Hookup, Washer In Unit, Upper Floor
Exterior
Exterior Feature Porch(es), Deck(s)
Parking Features Garage - Front Entry, Additional Storage Area, Garage Door Opener, Inside Access
Garage Spaces 2.0
Fence Privacy, Rear
Amenities Available Club House, Common Grounds, Pool - Outdoor, Jog/Walk Path
Water Access N
Roof Type Architectural Shingle
Accessibility None
Porch Porch(es), Deck(s)
Attached Garage 2
Total Parking Spaces 2
Garage Y
Building
Lot Description Backs to Trees, Front Yard, Landscaping, Level, Rear Yard
Story 2
Foundation Concrete Perimeter
Sewer Public Sewer
Water Public
Architectural Style Colonial
Level or Stories 2
Additional Building Above Grade, Below Grade
Structure Type 9'+ Ceilings,2 Story Ceilings,Dry Wall
New Construction N
Schools
School District Culpeper County Public Schools
Others
Pets Allowed Y
HOA Fee Include Pool(s)
Senior Community No
Tax ID 40V 2 50
Ownership Fee Simple
SqFt Source Estimated
Security Features Smoke Detector
Acceptable Financing Cash, Conventional, FHA, VA
Listing Terms Cash, Conventional, FHA, VA
Financing Cash,Conventional,FHA,VA
Special Listing Condition Standard
Pets Allowed No Pet Restrictions

GET MORE INFORMATION
Salesperson | Lic# 601858







