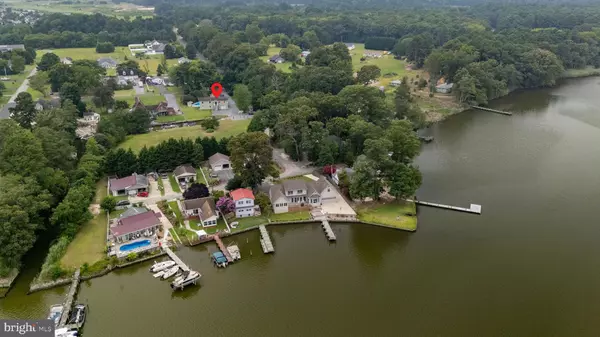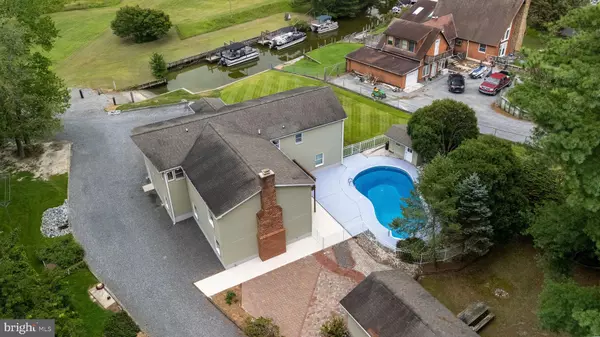3 Beds
3 Baths
2,133 SqFt
3 Beds
3 Baths
2,133 SqFt
Key Details
Property Type Single Family Home
Sub Type Detached
Listing Status Active
Purchase Type For Sale
Square Footage 2,133 sqft
Price per Sqft $410
Subdivision None Available
MLS Listing ID DESU2092618
Style Raised Ranch/Rambler
Bedrooms 3
Full Baths 3
HOA Y/N N
Abv Grd Liv Area 2,133
Year Built 1975
Annual Tax Amount $1,457
Tax Year 2024
Lot Size 0.470 Acres
Acres 0.47
Property Sub-Type Detached
Source BRIGHT
Property Description
Welcome to your serene escape on Burton's Prong, offering direct access to Herring Creek and the Rehoboth Bay. This spacious 3-bedroom, 3-bathroom raised ranch offers a rare combination of waterfront access, privacy, and versatility — perfect for year-round living, a vacation getaway, or a multi-generational retreat.
Upstairs Comforts (Approx. 2,100 sq ft):
Step into a bright and open living space featuring an expansive den with a cozy wood-burning fireplace and direct access to the deck, patio, and in-ground pool — ideal for entertaining or simply relaxing by the water. The open-concept kitchen and dining area offer great flow and functionality, complemented by a full utility room and space ready for dumbwaiter installation if desired.
Three generously sized bedrooms feature HEPA filters, extra-wide 3-ft doorways, and handicap-friendly door handles. Two full bathrooms add to the convenience, while electric baseboard heating and central A/C provide comfort year-round. Landline-ready rooms throughout the home ensure connectivity where you need it.
Lower Level Potential (Approx. 2,100 sq ft):
The finished lower level includes a full bathroom, epoxy-coated cement flooring, painted drywall, a large open space with a pellet stove, and additional appliances — including a refrigerator and freezer. This level also houses the garage area, offering flexibility for storage, workshop, or recreation.
Outdoor Features:
•
Location
State DE
County Sussex
Area Indian River Hundred (31008)
Zoning AR-1
Rooms
Basement Daylight, Full, Full, Outside Entrance, Partially Finished, Space For Rooms, Windows, Interior Access
Main Level Bedrooms 3
Interior
Interior Features Carpet, Bathroom - Stall Shower, Ceiling Fan(s), Dining Area, Family Room Off Kitchen, Floor Plan - Traditional, Kitchen - Island, Pantry, Primary Bath(s), Stove - Pellet, Window Treatments
Hot Water Electric
Heating Baseboard - Electric
Cooling Central A/C
Flooring Luxury Vinyl Tile, Carpet
Fireplaces Number 1
Fireplaces Type Wood
Inclusions See Attached list in the MLS
Equipment Dishwasher, Dryer, Extra Refrigerator/Freezer, Microwave, Oven/Range - Electric, Refrigerator, Washer, Water Heater
Furnishings Partially
Fireplace Y
Appliance Dishwasher, Dryer, Extra Refrigerator/Freezer, Microwave, Oven/Range - Electric, Refrigerator, Washer, Water Heater
Heat Source Electric
Laundry Main Floor
Exterior
Exterior Feature Patio(s), Deck(s)
Parking Features Garage Door Opener, Basement Garage
Garage Spaces 4.0
Fence Partially
Pool Fenced, In Ground
Utilities Available Cable TV, Sewer Available, Electric Available
View Y/N N
Water Access Y
Water Access Desc Private Access
View Creek/Stream, Trees/Woods
Roof Type Asphalt
Accessibility None
Porch Patio(s), Deck(s)
Attached Garage 1
Total Parking Spaces 4
Garage Y
Private Pool N
Building
Story 2
Foundation Block
Sewer Public Sewer
Water Well
Architectural Style Raised Ranch/Rambler
Level or Stories 2
Additional Building Above Grade
Structure Type Dry Wall
New Construction N
Schools
School District Indian River
Others
Pets Allowed Y
Senior Community No
Tax ID 234-17.00-55.02
Ownership Fee Simple
SqFt Source Estimated
Acceptable Financing Cash, Conventional
Horse Property N
Listing Terms Cash, Conventional
Financing Cash,Conventional
Special Listing Condition Standard
Pets Allowed No Pet Restrictions

GET MORE INFORMATION
Salesperson | Lic# 601858







