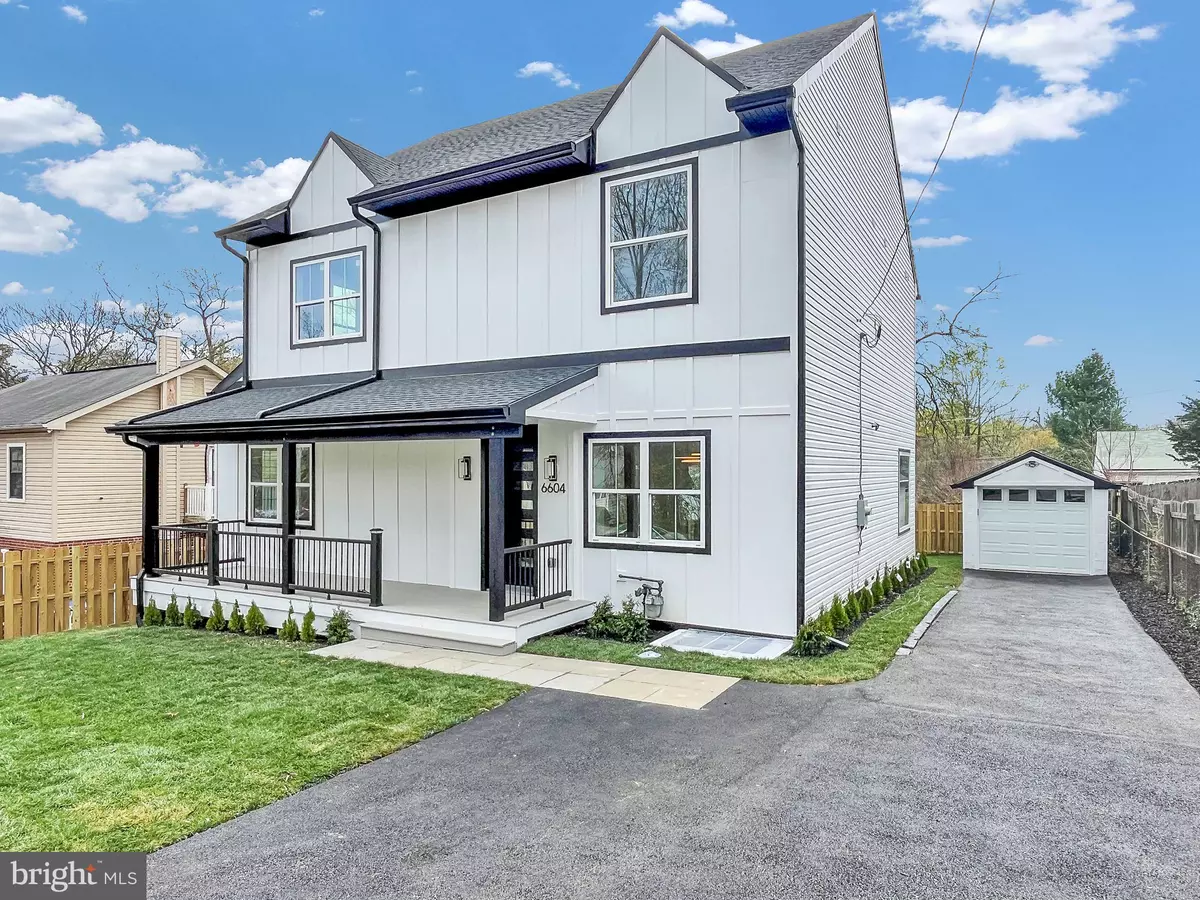
5 Beds
4 Baths
3,775 SqFt
5 Beds
4 Baths
3,775 SqFt
Open House
Sat Nov 15, 11:00am - 1:00pm
Key Details
Property Type Single Family Home
Sub Type Detached
Listing Status Active
Purchase Type For Sale
Square Footage 3,775 sqft
Price per Sqft $291
Subdivision Takoma Park
MLS Listing ID MDMC2196934
Style Colonial,Contemporary
Bedrooms 5
Full Baths 4
HOA Y/N N
Abv Grd Liv Area 3,000
Year Built 1939
Annual Tax Amount $6,974
Tax Year 2024
Lot Size 5,172 Sqft
Acres 0.12
Property Sub-Type Detached
Source BRIGHT
Property Description
Inside, dramatic 10–11-foot ceilings and rich hardwood floors create a sense of spacious sophistication. The open-concept main level is designed for effortless living and entertaining, featuring an expansive family room with a cozy fireplace that flows seamlessly to the rear deck—perfect for gatherings or quiet evenings outdoors. The gourmet kitchen is a true centerpiece, showcasing sleek cabinetry, quartz countertops, a generous center island, and top-of-the-line stainless-steel appliances, ideal for both the everyday cook and the passionate chef.
A main-level bedroom and full bath offer flexible living options—perfect for guests, multi-generational living, or convenient one-level living.
Upstairs, the spacious primary suite impresses with vaulted ceilings, a walk-in closet, and a spa-inspired en-suite bath featuring designer finishes and thoughtful details. Two additional bedrooms share a Jack-and-Jill bath, while an upper-level laundry room enhances everyday ease.
The fully finished walk-up basement extends the living space with a large recreation room, wet bar, full bath, and an additional bedroom—ideal for a guest suite, gym, or media lounge.
Outdoors, enjoy your private fenced yard and patio, offering ample space for dining, play, and relaxation. The detached one-car garage provides additional storage and the potential for an EV charging station, reflecting the home's forward-thinking design.
Just moments from Metro, local parks, shopping, and the vibrant downtown Takoma Park district—including community favorites like the Co-Op, Tabletop, and weekly Farmers Market—this home combines walkable convenience with a strong sense of community and no HOA.
With its inspired architecture, eco-conscious design, and premier location, this home offers a rare opportunity to enjoy refined, energy-efficient living in one of the area's most beloved neighborhoods. Schedule your private tour today!
Location
State MD
County Montgomery
Zoning R60
Rooms
Other Rooms Living Room, Dining Room, Kitchen, Laundry, Office, Recreation Room
Basement Connecting Stairway, Full, Fully Finished, Heated, Improved, Interior Access, Outside Entrance, Rear Entrance, Walkout Level, Windows
Main Level Bedrooms 1
Interior
Interior Features Crown Moldings, Bathroom - Soaking Tub, Bathroom - Walk-In Shower, Bathroom - Tub Shower, Breakfast Area, Built-Ins, Carpet, Dining Area, Efficiency, Entry Level Bedroom, Walk-in Closet(s), Wood Floors
Hot Water Electric
Heating Central
Cooling Central A/C
Flooring Hardwood, Ceramic Tile
Equipment Built-In Microwave, Cooktop, Dishwasher, Disposal, Dryer, Energy Efficient Appliances, Oven - Wall, Refrigerator, Stainless Steel Appliances, Washer
Fireplace N
Appliance Built-In Microwave, Cooktop, Dishwasher, Disposal, Dryer, Energy Efficient Appliances, Oven - Wall, Refrigerator, Stainless Steel Appliances, Washer
Heat Source Electric
Laundry Dryer In Unit, Has Laundry, Upper Floor, Washer In Unit
Exterior
Parking Features Other, Garage - Front Entry
Garage Spaces 4.0
Water Access N
Accessibility None
Total Parking Spaces 4
Garage Y
Building
Story 3
Foundation Permanent
Above Ground Finished SqFt 3000
Sewer Public Sewer
Water Public
Architectural Style Colonial, Contemporary
Level or Stories 3
Additional Building Above Grade, Below Grade
New Construction Y
Schools
Elementary Schools Piney Branch
Middle Schools Takoma Park
High Schools Montgomery Blair
School District Montgomery County Public Schools
Others
Pets Allowed Y
Senior Community No
Tax ID 161303173534
Ownership Fee Simple
SqFt Source 3775
Acceptable Financing Cash, Conventional, FHA, VA
Listing Terms Cash, Conventional, FHA, VA
Financing Cash,Conventional,FHA,VA
Special Listing Condition Standard
Pets Allowed No Pet Restrictions
Virtual Tour https://my.matterport.com/show/?m=wQ9uVBb8Xuq

GET MORE INFORMATION

Salesperson | Lic# 601858







