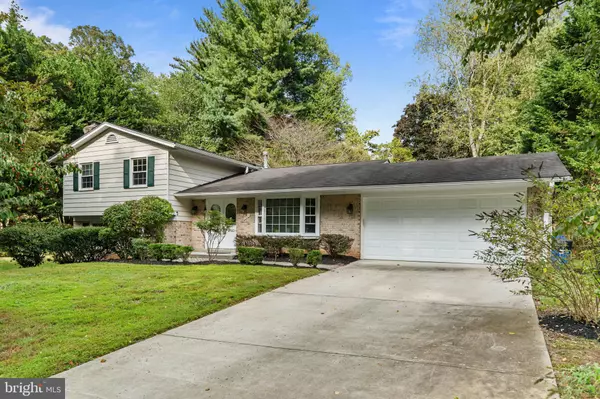
5 Beds
3 Baths
2,036 SqFt
5 Beds
3 Baths
2,036 SqFt
Key Details
Property Type Single Family Home
Sub Type Detached
Listing Status Active
Purchase Type For Sale
Square Footage 2,036 sqft
Price per Sqft $461
Subdivision Roberts Glen
MLS Listing ID MDMC2197228
Style Bi-level
Bedrooms 5
Full Baths 2
Half Baths 1
HOA Y/N N
Abv Grd Liv Area 1,436
Year Built 1971
Available Date 2025-09-06
Annual Tax Amount $9,360
Tax Year 2024
Lot Size 0.410 Acres
Acres 0.41
Property Sub-Type Detached
Source BRIGHT
Property Description
Step into this beautifully light-filled residence that's truly move-in ready. If you've been searching for more space, a friendly community, and top-rated schools, your search ends here!
Set on a flat, expansive corner lot, this home offers exceptional indoor and outdoor living. The main level features a welcoming foyer that flows into a bright living room and a dining area overlooking the private backyard and patio—perfect for entertaining or relaxing. The updated kitchen boasts granite countertops, stainless steel appliances, and crisp cabinetry, with a charming bay window breakfast nook offering peaceful views of the front lawn and mature trees.
Upstairs, you'll find four spacious bedrooms and two full baths, including a comfortable primary suite. The finished lower level expands your living space with a cozy family room featuring a fireplace, an additional bedroom, a half bath, and a utility/laundry room. The walkout basement opens to the side yard, where you'll find a delightful vegetable garden and lush green surroundings.
This sun-drenched home showcases hardwood floors throughout the main and upper levels, complemented by porcelain tile on the lower level. Additional highlights include a two-car garage, a large driveway for extra parking, and plenty of street parking for guests.
Nestled on a quiet street in a serene setting, this home offers the perfect balance of comfort and convenience. Enjoy working from home, hosting gatherings, and easy access to major commuting routes, as well as nearby shops, restaurants, parks, trails, and excellent schools.
Come see why this home is the perfect blend of space, style, and location—schedule your private tour today!
Mortgage savings may be available for buyers of this listing.
Location
State MD
County Montgomery
Zoning R200
Rooms
Other Rooms Living Room, Dining Room, Kitchen, Family Room, Library, Utility Room
Basement Connecting Stairway, Daylight, Full, Full, Fully Finished, Heated, Improved, Interior Access, Outside Entrance, Rear Entrance, Walkout Level, Windows
Interior
Interior Features Attic, Built-Ins, Breakfast Area, Family Room Off Kitchen, Floor Plan - Traditional, Formal/Separate Dining Room, Kitchen - Eat-In, Kitchen - Table Space, Pantry, Primary Bath(s), Recessed Lighting, Bathroom - Stall Shower, Upgraded Countertops, Walk-in Closet(s), Window Treatments, Wood Floors
Hot Water Electric
Heating Forced Air, Heat Pump(s)
Cooling Central A/C
Flooring Hardwood, Ceramic Tile
Fireplaces Number 1
Equipment Built-In Microwave, Dishwasher, Disposal, Dryer, Energy Efficient Appliances, Refrigerator, Stainless Steel Appliances, Stove, Washer
Fireplace Y
Appliance Built-In Microwave, Dishwasher, Disposal, Dryer, Energy Efficient Appliances, Refrigerator, Stainless Steel Appliances, Stove, Washer
Heat Source Natural Gas
Laundry Basement, Dryer In Unit, Has Laundry, Lower Floor, Washer In Unit
Exterior
Exterior Feature Patio(s)
Parking Features Built In, Garage - Front Entry
Garage Spaces 6.0
Water Access N
Accessibility None
Porch Patio(s)
Attached Garage 2
Total Parking Spaces 6
Garage Y
Building
Story 3
Foundation Other
Above Ground Finished SqFt 1436
Sewer Public Sewer
Water Public
Architectural Style Bi-level
Level or Stories 3
Additional Building Above Grade, Below Grade
New Construction N
Schools
Elementary Schools Wayside
Middle Schools Herbert Hoover
High Schools Winston Churchill
School District Montgomery County Public Schools
Others
Pets Allowed Y
Senior Community No
Tax ID 161000899126
Ownership Fee Simple
SqFt Source 2036
Acceptable Financing Cash, Conventional, FHA, VA
Listing Terms Cash, Conventional, FHA, VA
Financing Cash,Conventional,FHA,VA
Special Listing Condition Standard
Pets Allowed No Pet Restrictions
Virtual Tour https://my.matterport.com/show/?m=vNvDs6o3qVW

GET MORE INFORMATION

Salesperson | Lic# 601858







