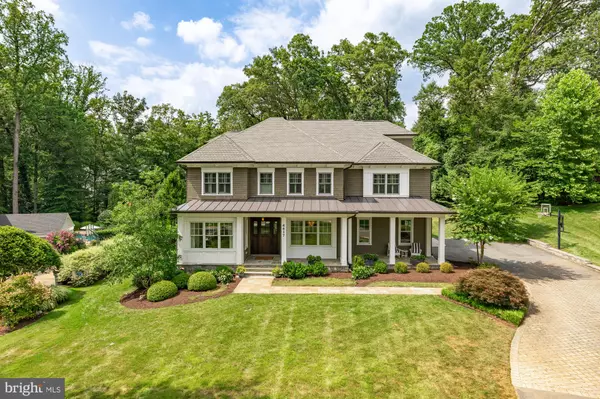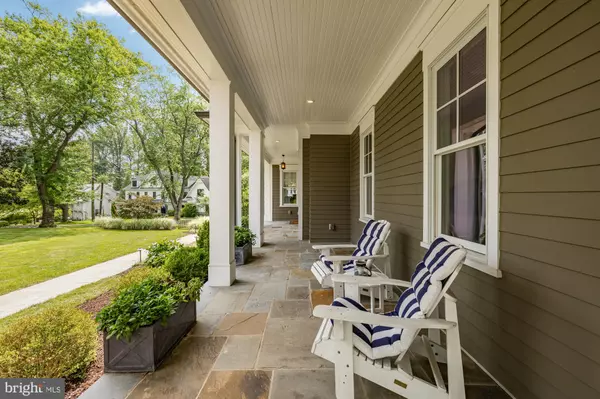
6 Beds
7 Baths
6,538 SqFt
6 Beds
7 Baths
6,538 SqFt
Open House
Sun Nov 09, 1:00pm - 3:00pm
Key Details
Property Type Single Family Home
Sub Type Detached
Listing Status Active
Purchase Type For Sale
Square Footage 6,538 sqft
Price per Sqft $550
Subdivision Lybrook
MLS Listing ID MDMC2197348
Style Colonial
Bedrooms 6
Full Baths 5
Half Baths 2
HOA Y/N N
Abv Grd Liv Area 5,163
Year Built 2015
Annual Tax Amount $23,985
Tax Year 2024
Lot Size 0.609 Acres
Acres 0.61
Property Sub-Type Detached
Source BRIGHT
Property Description
MAIN LEVEL
The home welcomes you with a gracious foyer, leading to an elegant formal living room and an adjacent music or reading room, a formal dining room, and a family room with a 42-inch gas fireplace framed by custom built-ins and coffered ceilings. The chef's kitchen is the centerpiece of the home, featuring an impressive oversized island, quartz and marble countertops, top-of-the-line Sub-Zero, Wolf, and Miele appliances, and custom Brookhaven cabinetry. A spacious, light-filled breakfast room comfortably seats eight and opens to a screened porch, seamlessly connecting to a large flagstone patio with a built-in grilling station, perfect for dining and entertaining while overlooking the expansive, flat, and private backyard. Additional conveniences on the main level include a butler's pantry connecting the dining room, a walk-in pantry, a large mudroom with custom cubbies and walk-in coat closet, and a
second powder room tucked away near the side-entry two-car garage. Design highlights include stunning wide-plank, quarter-sawn, white oak hardwood floors, crown moldings, designer lighting, and a welcoming front porch with a solid mahogany door. The driveway accommodates 4–5 cars and offers the potential for a detached garage with studio above addition (plans and quote available).
UPPER LEVELS
A grand staircase leads to the bedroom level, where a family lounge area provides the perfect spot to unwind. The primary suite is a serene retreat, boasting tray ceilings, automatic designer shades, two walk-in closets with custom built-ins, and a luxurious spa bath with heated floors, stand-alone tub, dual vanities, and a large shower. This level also includes an en-suite bedroom, two additional bedrooms connected by a Jack-and-Jill bath, and a convenient dual-entry laundry room. The finished third level offers incredible flexibility with space for a crafts room or home office, plus a guest suite with full bath and large walk-in closet.
LOWER LEVEL
The finished lower level is designed for both recreation and functionality, featuring a spacious rec room with natural light and custom built-ins, a large home gym with gym flooring, a secondary kitchen with bar island, a sixth bedroom suite with a full bath, and generous storage areas.
ADDITIONAL FEATURES
This home is equipped with 50-year architectural shingles, aluminum-clad high-efficiency Jeld-Wen windows, plantation shutters, a backup generator, two water heaters, top-tier HVAC systems, built-in speakers, landscape outdoor lighting, an irrigation system, upgraded gutters, and so much more. The expansive backyard can easily accommodate a large 20ft x 40ft pool (plans and quote available) plus pickleball or sports court, and additional amenities, with the existing fence rated for pool installation.
Location
State MD
County Montgomery
Zoning R200
Rooms
Basement Fully Finished
Interior
Interior Features Breakfast Area, Built-Ins, Butlers Pantry, Ceiling Fan(s), Crown Moldings, Dining Area, Family Room Off Kitchen, Floor Plan - Open, Formal/Separate Dining Room, Kitchen - Gourmet, Kitchen - Island, Kitchenette, Pantry, Primary Bath(s), Recessed Lighting, Upgraded Countertops, Walk-in Closet(s), Wood Floors
Hot Water 60+ Gallon Tank, Natural Gas
Heating Forced Air, Heat Pump(s)
Cooling Central A/C, Programmable Thermostat
Flooring Hardwood
Fireplaces Number 2
Inclusions all appliances, window treatments, generator, built in grill
Fireplace Y
Window Features Double Pane,Energy Efficient
Heat Source Natural Gas
Laundry Upper Floor
Exterior
Exterior Feature Porch(es), Screened, Patio(s)
Parking Features Garage - Side Entry, Garage Door Opener
Garage Spaces 7.0
Fence Fully
Water Access N
Accessibility None
Porch Porch(es), Screened, Patio(s)
Attached Garage 2
Total Parking Spaces 7
Garage Y
Building
Lot Description Backs to Trees, Open, Rear Yard
Story 4
Foundation Slab
Above Ground Finished SqFt 5163
Sewer Public Sewer
Water Public
Architectural Style Colonial
Level or Stories 4
Additional Building Above Grade, Below Grade
New Construction N
Schools
Elementary Schools Burning Tree
Middle Schools Thomas W. Pyle
High Schools Walt Whitman
School District Montgomery County Public Schools
Others
Senior Community No
Tax ID 160700674688
Ownership Fee Simple
SqFt Source 6538
Special Listing Condition Standard
Virtual Tour https://youtu.be/NnGccq8LNFU?si=M4xMgyKEx5F12JGD

GET MORE INFORMATION

Salesperson | Lic# 601858







