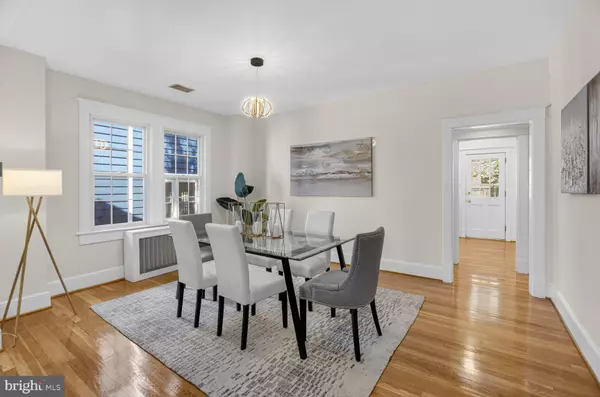5 Beds
4 Baths
4,725 SqFt
5 Beds
4 Baths
4,725 SqFt
Open House
Sat Sep 06, 2:00pm - 4:00pm
Sun Sep 07, 2:00pm - 4:00pm
Key Details
Property Type Single Family Home
Sub Type Detached
Listing Status Active
Purchase Type For Sale
Square Footage 4,725 sqft
Price per Sqft $331
Subdivision Friendship Heights
MLS Listing ID DCDC2216902
Style Bungalow
Bedrooms 5
Full Baths 4
HOA Y/N N
Abv Grd Liv Area 2,045
Year Built 1923
Annual Tax Amount $9,935
Tax Year 2024
Lot Size 4,725 Sqft
Acres 0.11
Property Sub-Type Detached
Source BRIGHT
Property Description
Located at 5241 42nd St NW, Washington, DC, this light-filled, recently renovated bungalow offers the perfect combination of modern comfort, thoughtful design, and unmatched convenience. Just 300 feet from the Friendship Heights Metro (Red Line) and within easy walking distance to Giant, Whole Foods, Rodman's, and a variety of dining and entertainment options, this home is ideally situated for urban living.
Spread across three spacious levels, the home features a versatile floor plan:
Main Level: Two bedrooms, a full bathroom, a separate den/office ideal for remote work, and inviting living and dining rooms. The fully renovated kitchen is equipped with modern finishes and energy-efficient appliances.
Upper Level: A spacious primary suite offers a private retreat, complemented by an additional bedroom or flexible living room area.
Lower Level: Includes two bedrooms/dens, and two full bathrooms, large living area previously used as a home theater and Laundry room. The layout allows for the owner to separate part of the lower level into a complete in-law suite with its own living area, kitchenette, and independent entrance. Great for a nanny/Au Pair or to make rental income (rentals have ranged from $1200-1500)
Additional features include 3 zones heating and cooling, Pella windows, slate roof all copper plumbing, and two off-street parking spaces, including a detached garage.. The home has a proven rental history of over $7,500 per month, making it a strong investment opportunity in one of DC's most desirable neighborhoods.
Location
State DC
County Washington
Zoning RESIDENTIAL
Rooms
Basement Drainage System, English, Daylight, Full, Connecting Stairway, Fully Finished, Heated, Improved, Interior Access, Outside Entrance, Rear Entrance, Walkout Stairs, Windows
Main Level Bedrooms 2
Interior
Hot Water Natural Gas
Cooling Central A/C, Ductless/Mini-Split
Fireplaces Number 1
Fireplace Y
Heat Source Natural Gas, Electric
Exterior
Parking Features Garage - Rear Entry
Garage Spaces 2.0
Fence Rear, Wood
Water Access N
Roof Type Slate
Accessibility None
Attached Garage 1
Total Parking Spaces 2
Garage Y
Building
Story 3
Foundation Brick/Mortar
Sewer Public Sewer
Water Public
Architectural Style Bungalow
Level or Stories 3
Additional Building Above Grade, Below Grade
New Construction N
Schools
Elementary Schools Janney
Middle Schools Deal
High Schools Wilson Senior
School District District Of Columbia Public Schools
Others
Senior Community No
Tax ID 1741//0035
Ownership Fee Simple
SqFt Source Assessor
Special Listing Condition Standard
Virtual Tour https://homevisit.view.property/2349705?a=1

GET MORE INFORMATION
Salesperson | Lic# 601858







