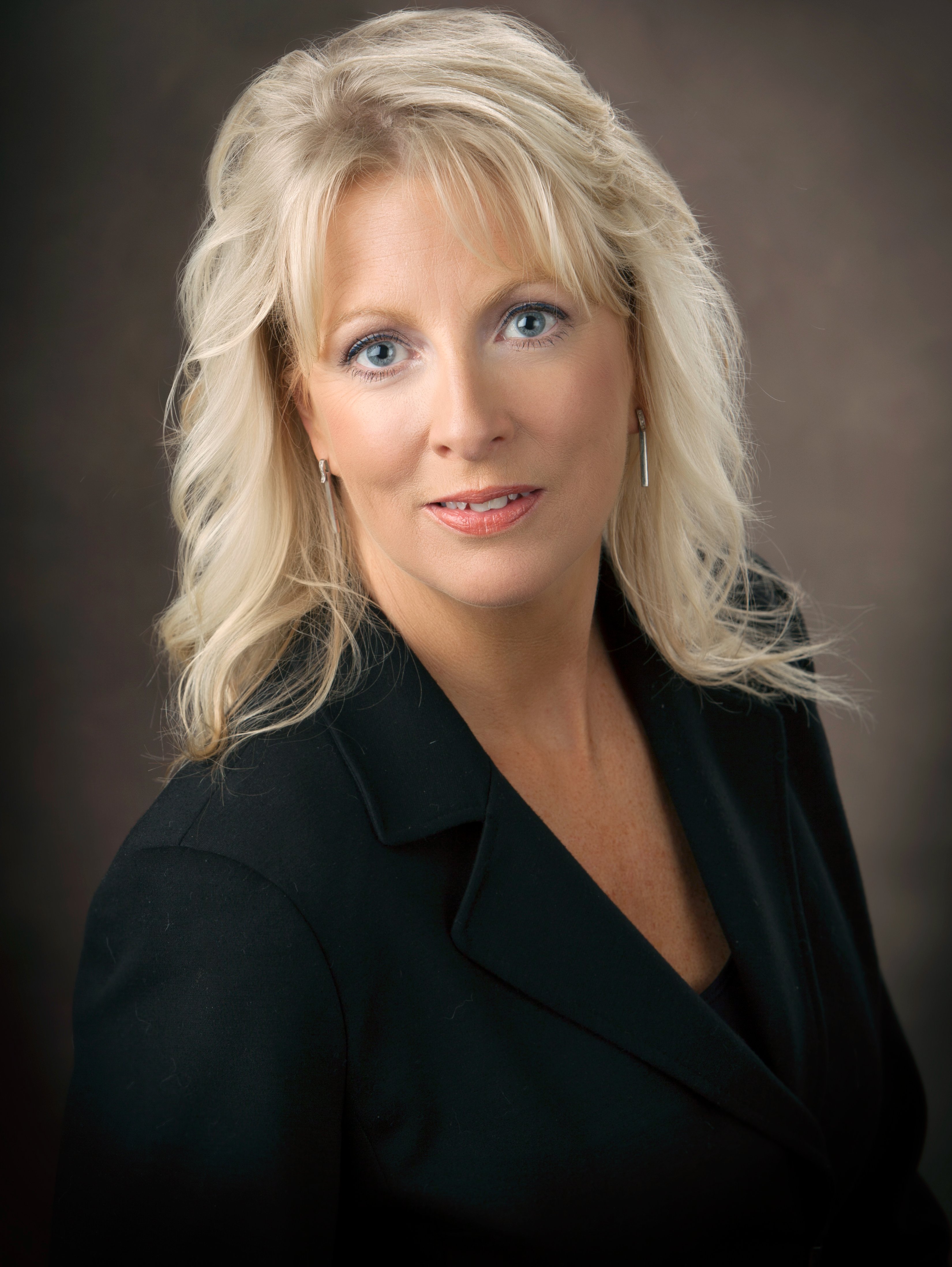
4 Beds
5 Baths
66,647 SqFt
4 Beds
5 Baths
66,647 SqFt
Key Details
Property Type Single Family Home
Sub Type Detached
Listing Status Coming Soon
Purchase Type For Sale
Square Footage 66,647 sqft
Price per Sqft $10
Subdivision Heronwood
MLS Listing ID DESU2095550
Style Contemporary,Ranch/Rambler
Bedrooms 4
Full Baths 4
Half Baths 1
HOA Fees $600/ann
HOA Y/N Y
Abv Grd Liv Area 3,109
Year Built 1994
Available Date 2025-09-12
Annual Tax Amount $1,686
Tax Year 2025
Lot Size 1.530 Acres
Acres 1.53
Lot Dimensions 0.00 x 0.00
Property Sub-Type Detached
Source BRIGHT
Property Description
Interior Highlights include: Generously sized 4 bedrooms & 4.5 baths, featuring a thoughtfully designed split-bedroom layout for privacy and comfort. An attached 2 car garage that has a partially floored full attic is great for additional storage. The great room dominates the main floor with a vaulted ceiling, a warm wood-burning fireplace, and ambient natural light. Adjacent sunroom showcases natural wood accents, offering a cozy space for relaxing or entertaining. A versatile game room, illuminated by skylights and natural wood vaulted ceiling, features a built-in bar and is hardwired for speakers—perfect for hosting gatherings and watching sporting events. The kitchen includes a skylight, stainless steel appliances, and a peninsula breakfast bar—bright, functional, and inviting. The primary bedroom, conveniently located on the first floor, includes double closets for added convenience. Flexible Bonus Space: Upstairs, discover a charming music room / artist studio / office / flex space—an inspiring retreat with a spiral staircase leading to a rooftop deck. Exterior & Outbuildings: Enjoy outdoor living on the screened porch with skylights and maintenance free decking. A standout feature is the additional detached 40′ × 30′ garage—complete with a partially floored attic and half bath, offering plenty of storage or workspace. Other highlights include new roof installed in 2024, Rinnai water heater, an outdoor shower, and a semicircular driveway. Neighborhood & Locale: Situated in the sought-after Cape Henlopen School District, this property offers both tranquility and locale—plenty of open space, community, and the historic charm of Lewes close by. Important Notes: The listing is sold in As-Is condition, giving prospective buyers the opportunity to customize or renovate as they see fit. Schedule your private showing today!
Location
State DE
County Sussex
Area Broadkill Hundred (31003)
Zoning AR-1
Rooms
Main Level Bedrooms 4
Interior
Interior Features Attic, Bar, Carpet, Ceiling Fan(s), Entry Level Bedroom, Recessed Lighting, Family Room Off Kitchen, Kitchen - Island, Skylight(s), Wood Floors
Hot Water Electric
Heating Heat Pump - Electric BackUp
Cooling Central A/C
Flooring Ceramic Tile, Hardwood
Fireplaces Number 1
Fireplaces Type Wood
Fireplace Y
Heat Source Electric
Laundry Washer In Unit, Dryer In Unit
Exterior
Exterior Feature Screened, Porch(es), Deck(s)
Parking Features Additional Storage Area
Garage Spaces 9.0
Water Access Y
Water Access Desc Canoe/Kayak,Waterski/Wakeboard,Boat - Powered,Private Access
Accessibility 2+ Access Exits
Porch Screened, Porch(es), Deck(s)
Attached Garage 2
Total Parking Spaces 9
Garage Y
Building
Story 2
Foundation Crawl Space
Sewer Public Sewer
Water Well
Architectural Style Contemporary, Ranch/Rambler
Level or Stories 2
Additional Building Above Grade, Below Grade
Structure Type Vaulted Ceilings
New Construction N
Schools
School District Cape Henlopen
Others
HOA Fee Include Pier/Dock Maintenance,Common Area Maintenance,Management
Senior Community No
Tax ID 235-22.00-480.00
Ownership Fee Simple
SqFt Source Assessor
Special Listing Condition Standard

GET MORE INFORMATION

Salesperson | Lic# 601858



