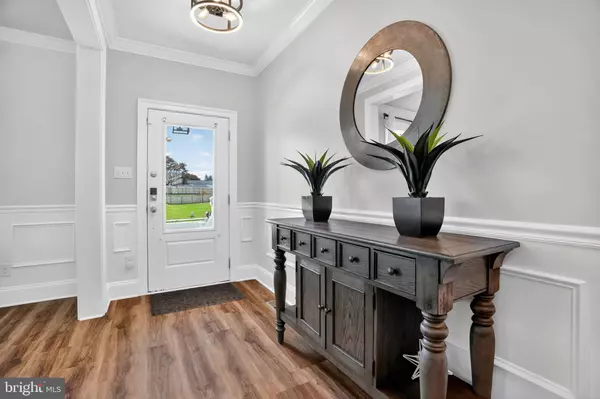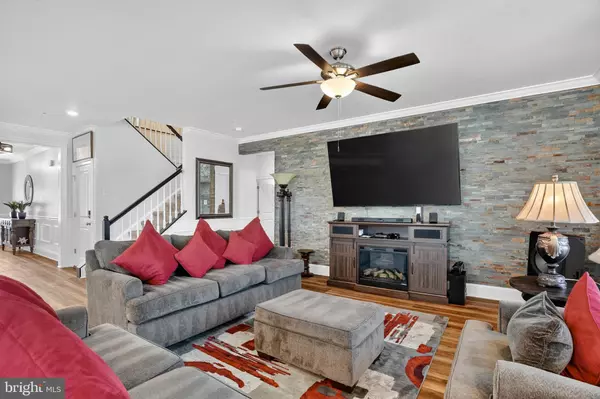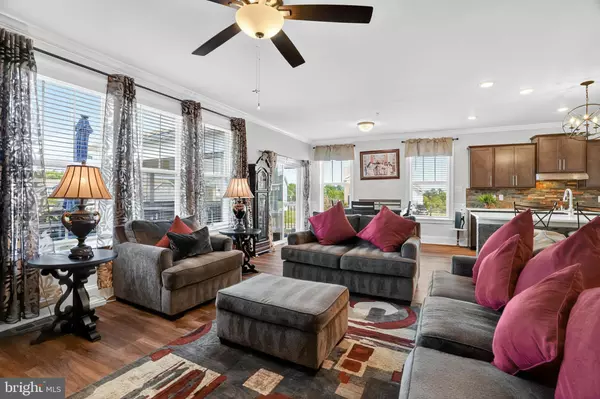
6 Beds
5 Baths
4,302 SqFt
6 Beds
5 Baths
4,302 SqFt
Key Details
Property Type Single Family Home
Sub Type Detached
Listing Status Pending
Purchase Type For Sale
Square Footage 4,302 sqft
Price per Sqft $203
Subdivision Stonegate
MLS Listing ID MDCR2030310
Style Colonial
Bedrooms 6
Full Baths 5
HOA Fees $150/qua
HOA Y/N Y
Abv Grd Liv Area 3,282
Year Built 2021
Available Date 2025-09-27
Annual Tax Amount $11,526
Tax Year 2025
Lot Size 0.469 Acres
Acres 0.47
Property Sub-Type Detached
Source BRIGHT
Property Description
The upper level features a luxurious primary suite with French doors, a sitting room, and a spa like en suite bath offering a soaking tub, stall shower, two separate vanities, and a private water closet. Three additional bedrooms are found on this level, including one with an attached bath, along with a full hall bath.
The fully finished walkout basement extends the living space with new flooring, a bedroom, a full bath, and a generous storage area.
Outdoors, the property has been transformed into a true retreat with a new rear fence, thirty six newly planted trees, an expansive patio, a deck, a screened in deck, and a cabana with firepit. A thoughtfully designed sidewalk leads directly to the backyard entrance. Additional features include solar panels, an irrigation system, new second floor windows, and a whole house generator.
Location
State MD
County Carroll
Zoning RESIDENTIAL
Direction North
Rooms
Other Rooms Dining Room, Primary Bedroom, Bedroom 2, Bedroom 3, Bedroom 4, Bedroom 5, Kitchen, Family Room, Foyer, Breakfast Room, Recreation Room, Bedroom 6, Bathroom 2, Bathroom 3, Primary Bathroom, Full Bath
Basement Full, Space For Rooms, Sump Pump, Water Proofing System, Windows, Fully Finished, Heated, Improved, Walkout Level, Daylight, Full, Interior Access
Main Level Bedrooms 1
Interior
Interior Features Attic, Bathroom - Stall Shower, Bathroom - Soaking Tub, Bathroom - Tub Shower, Built-Ins, Carpet, Ceiling Fan(s), Chair Railings, Crown Moldings, Entry Level Bedroom, Family Room Off Kitchen, Floor Plan - Open, Kitchen - Gourmet, Kitchen - Island, Kitchen - Table Space, Primary Bath(s), Recessed Lighting, Sprinkler System, Upgraded Countertops, Wainscotting, Walk-in Closet(s), Window Treatments, Air Filter System, Breakfast Area, Formal/Separate Dining Room, Pantry
Hot Water Electric
Heating Central
Cooling Central A/C
Flooring Carpet, Ceramic Tile, Concrete, Luxury Vinyl Plank
Equipment Built-In Microwave, Dishwasher, Disposal, Exhaust Fan, Oven - Self Cleaning, Refrigerator, Stainless Steel Appliances, Cooktop - Down Draft, Dryer, Freezer, Oven - Wall, Oven/Range - Electric, Six Burner Stove, Washer, Water Heater
Window Features Double Hung,Double Pane,Insulated,Screens
Appliance Built-In Microwave, Dishwasher, Disposal, Exhaust Fan, Oven - Self Cleaning, Refrigerator, Stainless Steel Appliances, Cooktop - Down Draft, Dryer, Freezer, Oven - Wall, Oven/Range - Electric, Six Burner Stove, Washer, Water Heater
Heat Source Natural Gas
Laundry Upper Floor
Exterior
Exterior Feature Deck(s), Patio(s), Screened, Porch(es)
Parking Features Garage - Front Entry, Inside Access, Garage Door Opener
Garage Spaces 3.0
Fence Rear
Utilities Available Cable TV, Natural Gas Available, Phone Available
Amenities Available Common Grounds
Water Access N
Roof Type Architectural Shingle,Asphalt
Accessibility None
Porch Deck(s), Patio(s), Screened, Porch(es)
Attached Garage 3
Total Parking Spaces 3
Garage Y
Building
Lot Description Landscaping, Front Yard, Premium, Rear Yard, SideYard(s), Cleared
Story 3
Foundation Other
Sewer Public Sewer
Water Public
Architectural Style Colonial
Level or Stories 3
Additional Building Above Grade, Below Grade
Structure Type 2 Story Ceilings,9'+ Ceilings,Dry Wall
New Construction N
Schools
Elementary Schools Cranberry Station
Middle Schools East
High Schools Winters Mill
School District Carroll County Public Schools
Others
Pets Allowed Y
HOA Fee Include Common Area Maintenance,Snow Removal
Senior Community No
Tax ID 0707433261
Ownership Fee Simple
SqFt Source 4302
Security Features Carbon Monoxide Detector(s),Fire Detection System,Main Entrance Lock,Smoke Detector,Sprinkler System - Indoor
Acceptable Financing Cash, Contract, Conventional, FHA, VA
Listing Terms Cash, Contract, Conventional, FHA, VA
Financing Cash,Contract,Conventional,FHA,VA
Special Listing Condition Standard
Pets Allowed No Pet Restrictions

GET MORE INFORMATION

Salesperson | Lic# 601858







