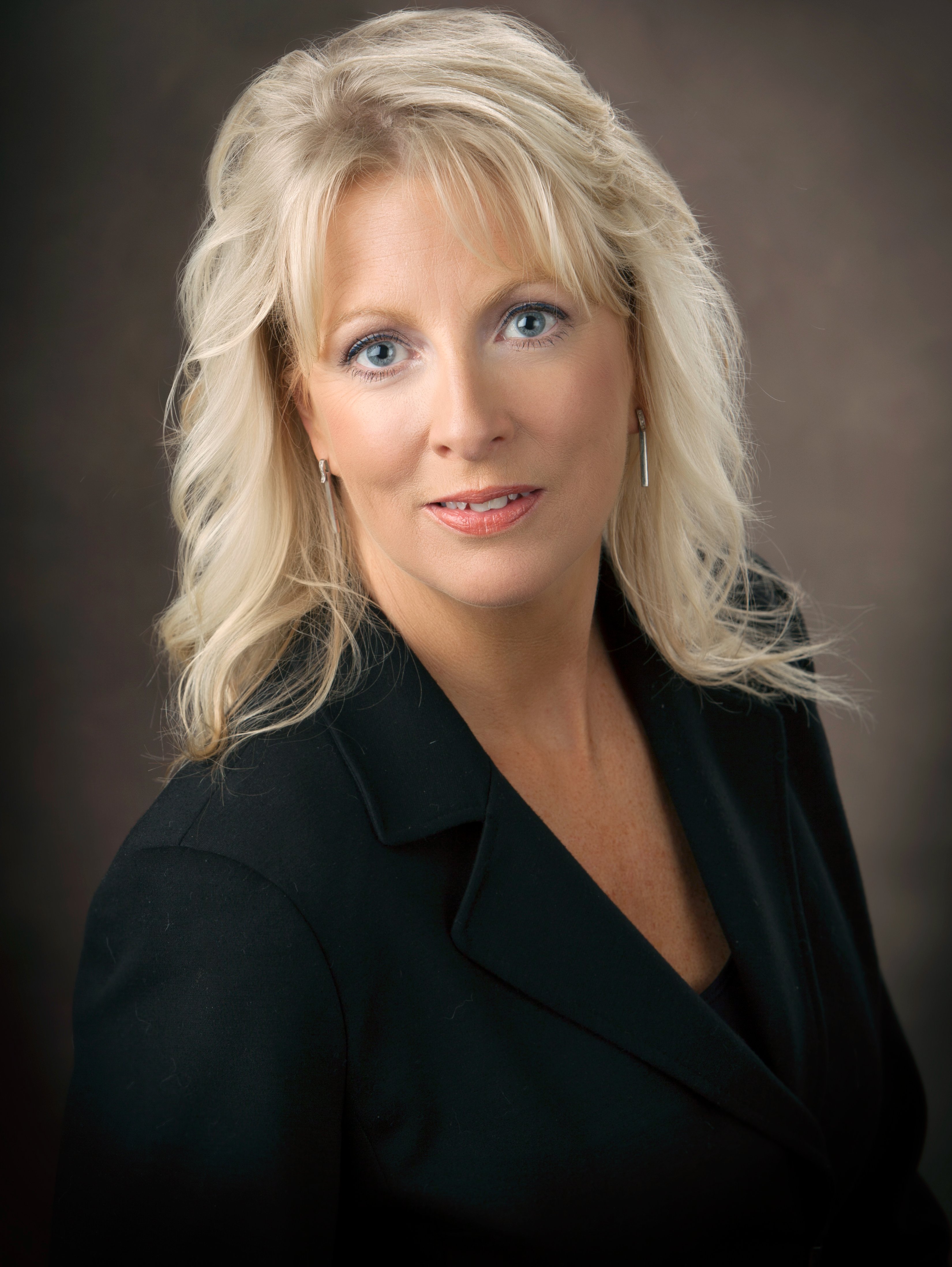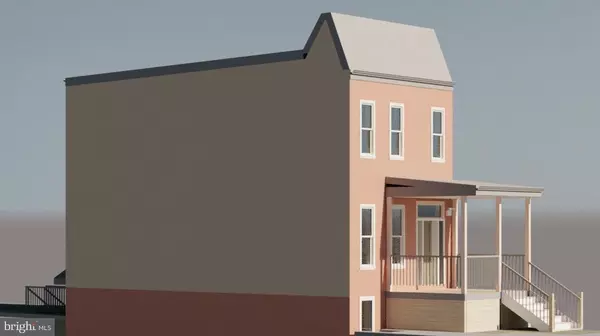
5 Beds
4 Baths
2,163 SqFt
5 Beds
4 Baths
2,163 SqFt
Key Details
Property Type Townhouse
Sub Type Interior Row/Townhouse
Listing Status Coming Soon
Purchase Type For Sale
Square Footage 2,163 sqft
Price per Sqft $133
Subdivision Langston Hughes
MLS Listing ID MDBA2184250
Style Side-by-Side
Bedrooms 5
Full Baths 4
HOA Y/N N
Abv Grd Liv Area 1,442
Year Built 1900
Available Date 2025-10-24
Annual Tax Amount $1,652
Tax Year 2024
Lot Size 2,075 Sqft
Acres 0.05
Property Sub-Type Interior Row/Townhouse
Source BRIGHT
Property Description
Inside, you'll find 5 spacious bedrooms and 4 full baths, offering flexibility and comfort. Every system is brand new, including HVAC, electric, plumbing, gas, and water lines, giving peace of mind for years to come. The brand new kitchen is upgraded with new cabinets, granite countertops, and energy-saving appliances, while LED lighting and water-saving fixtures add efficiency throughout. The home's historic charm has been carefully preserved with the refurbished and sealed original front brick façade, while modern upgrades include a new front porch with roof, columns, and steps, plus a new rear porch/deck on the main level—perfect for outdoor living.
Other highlights include:
- All new windows with Low-E insulated glass and all new doors for maximum energy savings
- Kitchen pantry with shelving and an available USB outlet
- Basement has egress window in bedroom, tiled shower in bath and a full laundry room with laundry tub
- LVL waterproof flooring throughout the home
- New roof and durable stucco work on exterior walls
- Private 6-ft fenced backyard with an 8-ft wide gate leading to a paved concrete parking pad
This is a turnkey opportunity for homeowners or investors—blending classic Baltimore rowhome style with today's most desirable upgrades. This property qualifies for the following Homebuyer programs: Vacant to Value, Live Near You Work and Buying into Baltimore.
Location
State MD
County Baltimore City
Zoning R-6
Rooms
Other Rooms Primary Bedroom, Basement, Bedroom 1
Basement Fully Finished, Outside Entrance, Interior Access, Sump Pump, Walkout Stairs, Windows, Connecting Stairway
Main Level Bedrooms 1
Interior
Interior Features Ceiling Fan(s), Combination Dining/Living, Pantry, Recessed Lighting, Wood Floors
Hot Water Natural Gas
Heating Central
Cooling Central A/C, Ceiling Fan(s)
Equipment Built-In Microwave, Built-In Range, Cooktop, Dishwasher, Disposal, Dryer, Dual Flush Toilets, Energy Efficient Appliances, Exhaust Fan, Oven - Single, Refrigerator, Stainless Steel Appliances, Washer - Front Loading, Water Heater - High-Efficiency
Fireplace N
Appliance Built-In Microwave, Built-In Range, Cooktop, Dishwasher, Disposal, Dryer, Dual Flush Toilets, Energy Efficient Appliances, Exhaust Fan, Oven - Single, Refrigerator, Stainless Steel Appliances, Washer - Front Loading, Water Heater - High-Efficiency
Heat Source Natural Gas
Laundry Has Laundry, Basement, Upper Floor
Exterior
Fence Fully, Chain Link, Privacy
Water Access N
Roof Type Architectural Shingle
Accessibility None
Garage N
Building
Story 2
Foundation Concrete Perimeter
Sewer Public Sewer
Water Public
Architectural Style Side-by-Side
Level or Stories 2
Additional Building Above Grade, Below Grade
New Construction N
Schools
School District Baltimore City Public Schools
Others
Pets Allowed Y
Senior Community No
Tax ID 0327204595A009
Ownership Fee Simple
SqFt Source 2163
Acceptable Financing Cash, Conventional, FHA, VA
Listing Terms Cash, Conventional, FHA, VA
Financing Cash,Conventional,FHA,VA
Special Listing Condition Standard
Pets Allowed No Pet Restrictions

GET MORE INFORMATION

Salesperson | Lic# 601858





