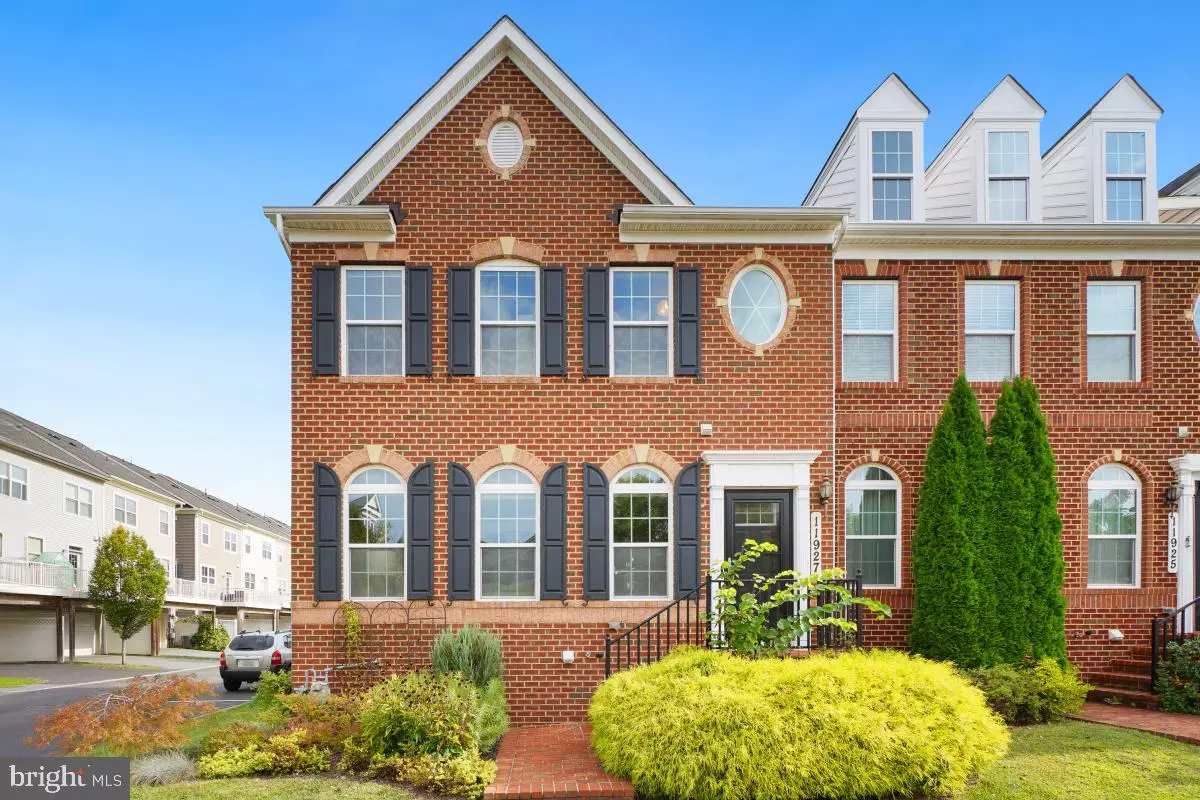
3 Beds
4 Baths
3,312 SqFt
3 Beds
4 Baths
3,312 SqFt
Open House
Sun Sep 28, 1:00pm - 3:00pm
Key Details
Property Type Townhouse
Sub Type End of Row/Townhouse
Listing Status Active
Purchase Type For Sale
Square Footage 3,312 sqft
Price per Sqft $188
Subdivision Clarksburg Village
MLS Listing ID MDMC2201014
Style Colonial
Bedrooms 3
Full Baths 3
Half Baths 1
HOA Fees $91/mo
HOA Y/N Y
Abv Grd Liv Area 2,208
Year Built 2013
Annual Tax Amount $6,723
Tax Year 2024
Lot Size 2,755 Sqft
Acres 0.06
Property Sub-Type End of Row/Townhouse
Source BRIGHT
Property Description
Welcome to this stunning end-unit townhome offering over 3,300 square feet of living space across three levels, including 3 bedrooms, 3.5 bathrooms, and a detached 2-car garage. Ideally situated, you'll love being just a short walk to Clarksburg Village Shopping Center with Harris Teeter, Dunkin' Donuts, and a variety of shops and restaurants right at your doorstep.
Step inside to a bright, open layout with high ceilings and abundant natural light. The main level features gleaming hardwood floors, elegant crown molding, and a spacious living room. The gourmet kitchen impresses with custom cabinetry, granite countertops, stainless steel appliances (including a double wall oven and gas cooktop), and an oversized island with breakfast bar seating. The kitchen even has a built-in audio system! The adjoining dining area offers ample room for gatherings and leads out to a beautiful stone patio and fully fenced backyard, perfect for indoor/outdoor living. Off the patio is access to the detached 2 car garage.
Upstairs, the primary suite boasts a lighted tray ceiling detail, walk-in closet, and a private ensuite bath with dual vanities and a glass-enclosed walk-in shower. The built-in audio system is also in the primary bath! Two additional bedrooms share a well-appointed hall bath, and a convenient bedroom-level laundry area adds to the functionality.
The fully finished lower level expands your living space with a large recreation room including a cozy gas fireplace, full bath, bonus room (ideal as a home office or potential 4th bedroom), and a dedicated storage area.
Enjoy fantastic community amenities including a swimming pool, playgrounds, walking trails, tennis courts, and clubhouse. All this just minutes to I-270, MD-355, and public transit for easy commuting. Schedule your showing today!
Location
State MD
County Montgomery
Zoning R200
Rooms
Basement Fully Finished, Daylight, Partial
Interior
Interior Features Bathroom - Stall Shower, Bathroom - Tub Shower, Bathroom - Walk-In Shower, Carpet, Combination Kitchen/Dining, Floor Plan - Open, Kitchen - Eat-In, Kitchen - Gourmet, Kitchen - Island, Kitchen - Table Space, Recessed Lighting, Upgraded Countertops, Walk-in Closet(s), Window Treatments, Wood Floors
Hot Water Natural Gas
Heating Forced Air
Cooling Central A/C
Flooring Wood, Carpet, Ceramic Tile
Fireplaces Number 1
Fireplaces Type Gas/Propane
Inclusions Stove/Range, Double Wall Oven, Microwave, Refrigerator, Dishwasher, Disposal, Washer, Dryer, Alarm System, Video Doorbell, Window Treatments, Furnace Humidifier, Garage Door Opener, Garage Door Remote/Fob, Radon Remediation System.
Equipment Stove, Microwave, Dishwasher, Disposal, Washer, Dryer, Oven - Wall, Refrigerator, Humidifier
Furnishings No
Fireplace Y
Window Features Double Pane
Appliance Stove, Microwave, Dishwasher, Disposal, Washer, Dryer, Oven - Wall, Refrigerator, Humidifier
Heat Source Natural Gas
Laundry Upper Floor
Exterior
Exterior Feature Patio(s)
Parking Features Garage - Rear Entry
Garage Spaces 2.0
Fence Rear
Amenities Available Common Grounds, Swimming Pool, Club House, Jog/Walk Path, Tot Lots/Playground, Tennis Courts, Basketball Courts
Water Access N
View Trees/Woods, Street
Roof Type Asphalt,Shingle
Accessibility None
Porch Patio(s)
Attached Garage 2
Total Parking Spaces 2
Garage Y
Building
Story 3
Foundation Other
Sewer Public Sewer
Water Public
Architectural Style Colonial
Level or Stories 3
Additional Building Above Grade, Below Grade
Structure Type Dry Wall,High,Tray Ceilings
New Construction N
Schools
Elementary Schools Snowden Farm
Middle Schools Hallie Wells Middle
High Schools Clarksburg
School District Montgomery County Public Schools
Others
Pets Allowed Y
HOA Fee Include Common Area Maintenance,Management,Pool(s),Trash,Snow Removal
Senior Community No
Tax ID 160203707775
Ownership Fee Simple
SqFt Source 3312
Acceptable Financing Cash, Conventional, FHA, VA
Horse Property N
Listing Terms Cash, Conventional, FHA, VA
Financing Cash,Conventional,FHA,VA
Special Listing Condition Standard
Pets Allowed No Pet Restrictions
Virtual Tour https://my.matterport.com/show/?m=ktySyJBAmpn

GET MORE INFORMATION

Salesperson | Lic# 601858







