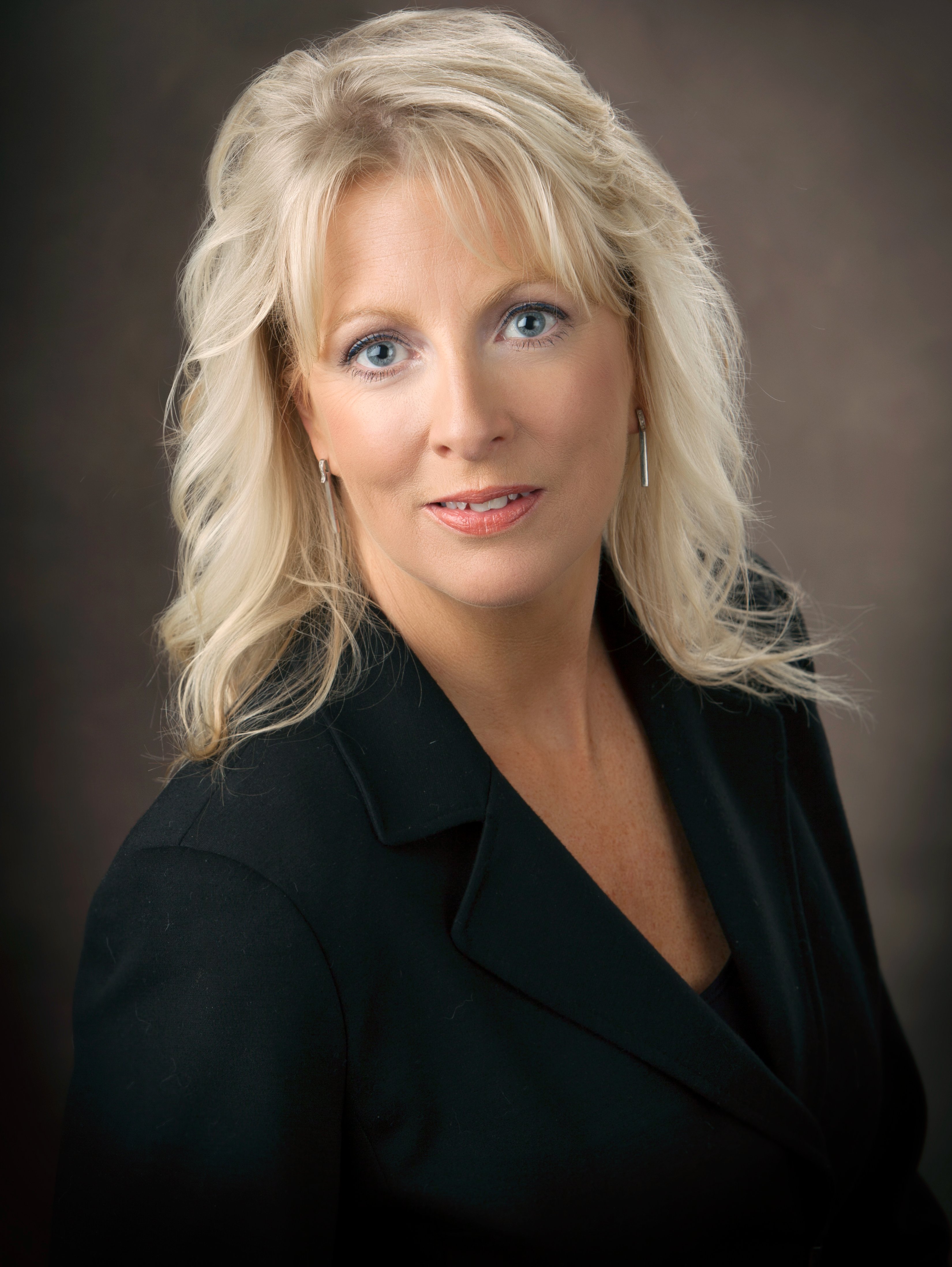
4 Beds
4 Baths
4,174 SqFt
4 Beds
4 Baths
4,174 SqFt
Open House
Sat Sep 27, 1:00pm - 3:00pm
Key Details
Property Type Single Family Home
Sub Type Detached
Listing Status Coming Soon
Purchase Type For Sale
Square Footage 4,174 sqft
Price per Sqft $149
Subdivision Greenfields
MLS Listing ID PABK2062978
Style Colonial
Bedrooms 4
Full Baths 3
Half Baths 1
HOA Y/N N
Abv Grd Liv Area 4,174
Year Built 1926
Available Date 2025-09-27
Annual Tax Amount $10,924
Tax Year 2025
Lot Size 1.120 Acres
Acres 1.12
Lot Dimensions 0.00 x 0.00
Property Sub-Type Detached
Source BRIGHT
Property Description
Directly across from Berkshire Country Club, this timeless brick home combines elegant design with everyday comfort. From the slate roof and copper gutters to the inviting rear brick patio, every detail speaks of lasting quality.
Step inside to a kitchen designed for both function and style, with custom cabinetry, granite counters, and gas cooking. Entertain in the formal dining room under a crystal chandelier, or gather in the living room by a crackling fireplace with doors that open to the patio. A vaulted family room with built-ins and a second fireplace offers the perfect space for relaxing evenings.
Upstairs, retreat to a spacious primary suite with a walk-in closet and tiled shower. A flexible studio or office is ready for work or hobbies.
With its solid construction, refined details, and unmatched location, this home is ideal for buyers seeking both elegance and convenience.
Location
State PA
County Berks
Area Bern Twp (10227)
Zoning RES
Rooms
Other Rooms Living Room, Dining Room, Primary Bedroom, Bedroom 2, Bedroom 3, Bedroom 4, Kitchen, Family Room, Study
Basement Outside Entrance
Interior
Interior Features Additional Stairway, Bathroom - Walk-In Shower, Breakfast Area, Built-Ins, Carpet, Crown Moldings, Floor Plan - Traditional, Formal/Separate Dining Room, Kitchen - Gourmet, Pantry, Recessed Lighting, Upgraded Countertops, Walk-in Closet(s), Wood Floors
Hot Water Electric
Heating Baseboard - Hot Water
Cooling Central A/C, Wall Unit
Flooring Hardwood, Marble, Tile/Brick
Fireplaces Number 2
Fireplaces Type Brick, Wood
Inclusions Refrigerator, washer, dryer
Equipment Built-In Range, Dishwasher, Dryer - Electric, Dryer - Front Loading, Refrigerator, Washer - Front Loading
Fireplace Y
Appliance Built-In Range, Dishwasher, Dryer - Electric, Dryer - Front Loading, Refrigerator, Washer - Front Loading
Heat Source Natural Gas
Laundry Main Floor
Exterior
Parking Features Garage - Front Entry, Garage Door Opener
Garage Spaces 2.0
Water Access N
Roof Type Slate
Accessibility None
Total Parking Spaces 2
Garage Y
Building
Story 3
Foundation Stone
Sewer Public Septic
Water Public
Architectural Style Colonial
Level or Stories 3
Additional Building Above Grade, Below Grade
Structure Type Plaster Walls
New Construction N
Schools
School District Schuylkill Valley
Others
Senior Community No
Tax ID 27-4398-20-90-6166
Ownership Fee Simple
SqFt Source 4174
Security Features 24 hour security,Carbon Monoxide Detector(s),Smoke Detector
Acceptable Financing Conventional, Cash
Listing Terms Conventional, Cash
Financing Conventional,Cash
Special Listing Condition Standard

GET MORE INFORMATION

Salesperson | Lic# 601858







