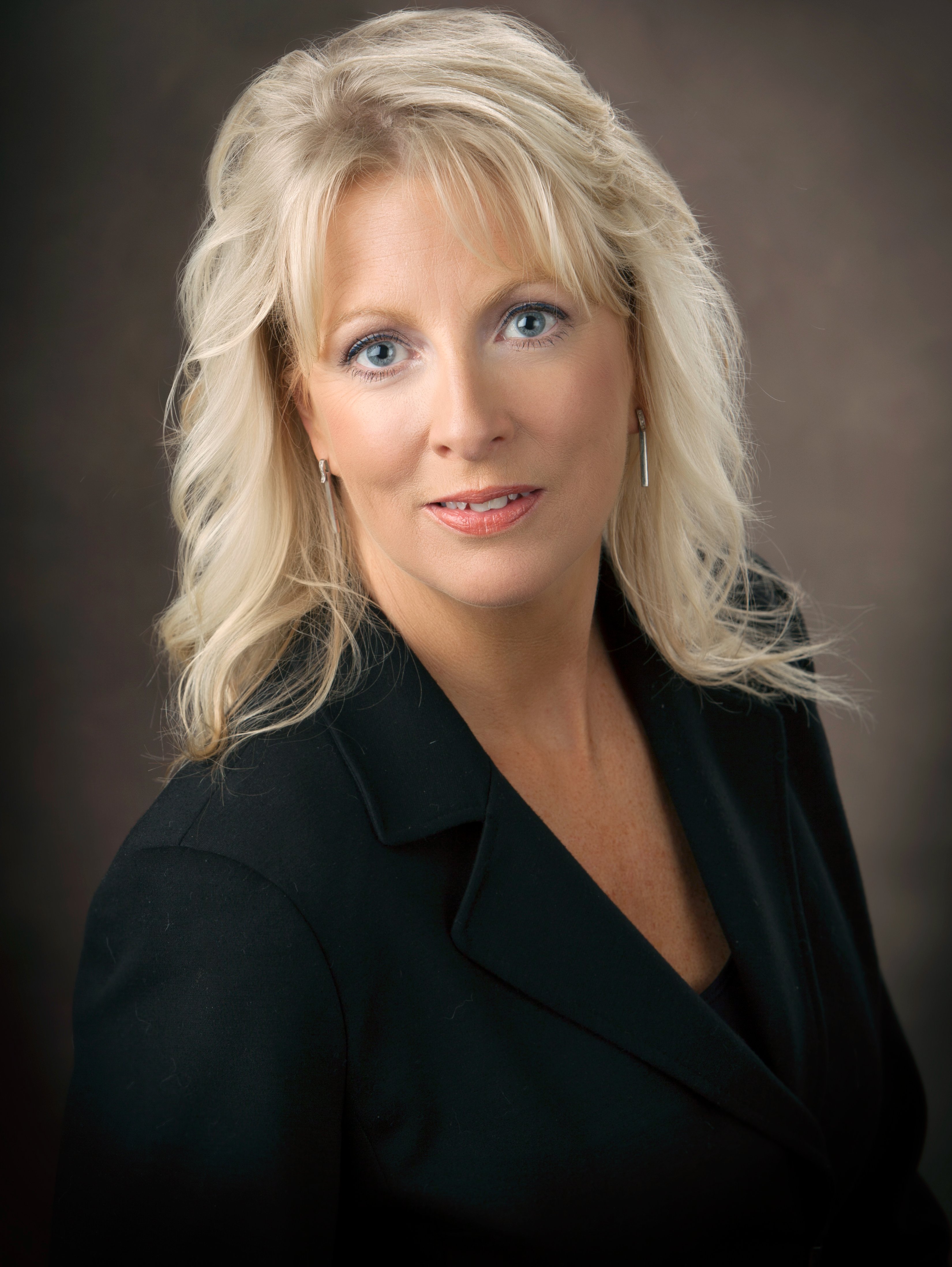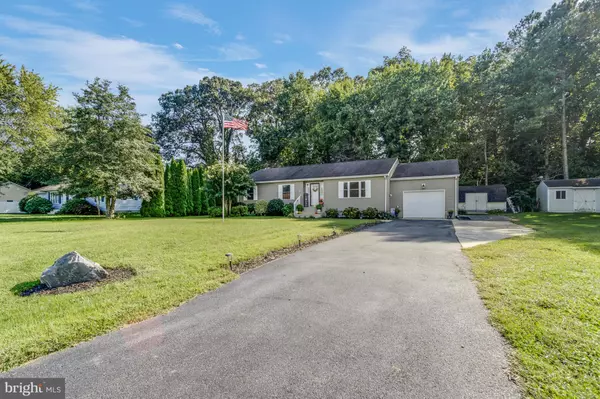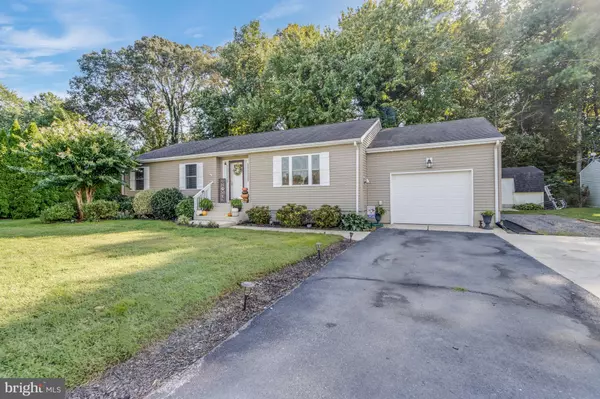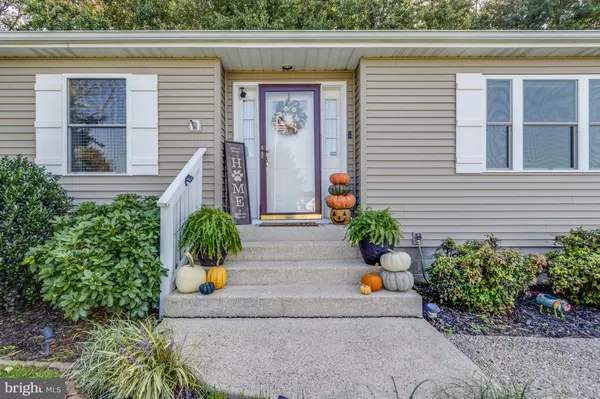
3 Beds
2 Baths
1,344 SqFt
3 Beds
2 Baths
1,344 SqFt
Key Details
Property Type Single Family Home
Sub Type Detached
Listing Status Active
Purchase Type For Sale
Square Footage 1,344 sqft
Price per Sqft $334
Subdivision Overbrook Shores
MLS Listing ID DESU2097558
Style Ranch/Rambler
Bedrooms 3
Full Baths 2
HOA Fees $100/ann
HOA Y/N Y
Abv Grd Liv Area 1,344
Year Built 1992
Annual Tax Amount $718
Tax Year 2025
Lot Size 0.340 Acres
Acres 0.34
Lot Dimensions 100.00 x 150.00
Property Sub-Type Detached
Source BRIGHT
Property Description
Lovingly maintained and improved by the original owner, enhancements include new roof (2015), new hvac (2016), hew hot water heater (2019), new stove, refrigerator, washer, dryer and dishwasher (2021) and new siding, windows and garage door(2023).
Outside, the property sits on a generous 0.34-acre lot, surrounded by lush trees and woods, offering a peaceful retreat. The deck is perfect for morning coffee or evening relaxation, while the outbuilding provides additional storage or workspace. The paved driveway leads to an attached garage, ensuring ample parking for you and your guests. With community amenities like a boat ramp nearby, this home is a wonderful opportunity to embrace a lifestyle of comfort and convenience.
Overbrook Shores remains a highly desired community in the Cape Henlopen School District. It's ideally located just 5 miles to downtown quaint Milton, 7 miles to Lewes Beach and Cape Henlopen State Park and 10 miles to Rehoboth Beach's famous boardwalk and beach.
Location
State DE
County Sussex
Area Broadkill Hundred (31003)
Zoning AR-2
Rooms
Main Level Bedrooms 3
Interior
Interior Features Bathroom - Tub Shower, Ceiling Fan(s), Combination Kitchen/Dining, Entry Level Bedroom, Kitchen - Eat-In, Stove - Pellet
Hot Water 60+ Gallon Tank, Electric
Heating Central, Heat Pump(s)
Cooling Central A/C
Flooring Luxury Vinyl Tile, Carpet, Ceramic Tile
Equipment Dishwasher, Dryer, Microwave, Oven/Range - Electric, Refrigerator, Washer
Furnishings No
Fireplace N
Appliance Dishwasher, Dryer, Microwave, Oven/Range - Electric, Refrigerator, Washer
Heat Source Electric
Laundry Dryer In Unit, Main Floor, Washer In Unit
Exterior
Exterior Feature Deck(s)
Parking Features Garage - Front Entry
Garage Spaces 5.0
Fence Partially, Wood
Amenities Available Boat Ramp
Water Access N
View Trees/Woods
Roof Type Architectural Shingle
Street Surface Black Top
Accessibility 2+ Access Exits
Porch Deck(s)
Road Frontage State
Attached Garage 1
Total Parking Spaces 5
Garage Y
Building
Story 1
Foundation Crawl Space
Sewer Public Sewer
Water Well
Architectural Style Ranch/Rambler
Level or Stories 1
Additional Building Above Grade, Below Grade
Structure Type Dry Wall
New Construction N
Schools
High Schools Cape Henlopen
School District Cape Henlopen
Others
Pets Allowed Y
Senior Community No
Tax ID 235-22.00-269.00
Ownership Fee Simple
SqFt Source 1344
Acceptable Financing Cash, Conventional
Horse Property N
Listing Terms Cash, Conventional
Financing Cash,Conventional
Special Listing Condition Standard
Pets Allowed No Pet Restrictions

GET MORE INFORMATION

Salesperson | Lic# 601858







