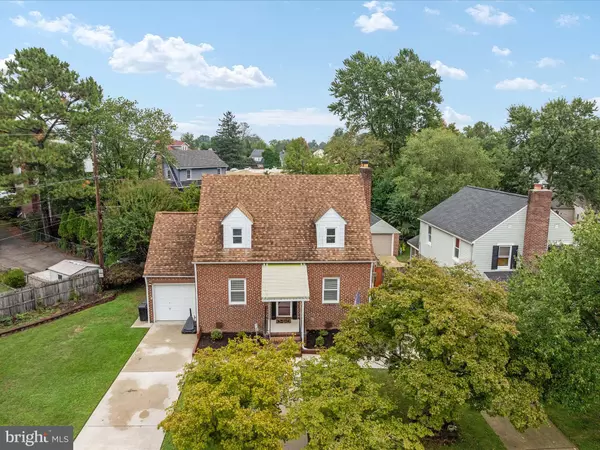
3 Beds
2 Baths
1,209 SqFt
3 Beds
2 Baths
1,209 SqFt
Key Details
Property Type Single Family Home
Sub Type Detached
Listing Status Active
Purchase Type For Sale
Square Footage 1,209 sqft
Price per Sqft $339
Subdivision Kensington
MLS Listing ID MDBC2141482
Style Colonial
Bedrooms 3
Full Baths 2
HOA Y/N N
Abv Grd Liv Area 1,209
Year Built 1940
Annual Tax Amount $2,699
Tax Year 2025
Lot Size 7,405 Sqft
Acres 0.17
Property Sub-Type Detached
Source BRIGHT
Property Description
From the timeless curb appeal of its rich, classic brick exterior to the tranquil ambiance within, this 3 bedroom, 2 bathroom home welcomes you with open arms. Spanning 1,209 finished square feet, this well-maintained residence features a thoughtful layout, maximizing both intimacy and usability.
The main level is anchored by a sun-drenched living area featuring a beautiful wood-burning fireplace, set within a stately brick surround—the perfect focal point for cozy evenings. Many, many updates in this home: refrigerator/microwave/stove 2023, upper bath 2023, , main floor remodeled in 2024, water heater replaced 2025, roof 10 years young,
The upper level has generous sized bedrooms, all with wood floors and all the natural light you could hope for. Downstairs, the newly finished basement (9/2025) with fresh paint and carpet offers vast potential for a family room, office, guest room or whatever your needs may be.
Enjoy a true slice of suburban life with a large, private lot spanning over 7,400 square feet—ideal for gardening, entertaining, or simply relaxing outdoors. The convenience of an attached brick garage provides security and protection from the elements. This location offers the best of both worlds: a peaceful, established residential street with quick and easy access to major commuter routes, downtown Baltimore amenities, and the desirable surrounding areas of Catonsville and Woodlawn.
This gem is a rare find—a solid, character-rich brick home ready for its next chapter. Don't miss the opportunity call this house your home!
Location
State MD
County Baltimore
Zoning .
Rooms
Other Rooms Living Room, Dining Room, Primary Bedroom, Bedroom 2, Kitchen, Family Room, Laundry, Office, Bathroom 1, Bathroom 2, Bathroom 3
Basement Fully Finished
Interior
Hot Water Oil, Natural Gas
Cooling Central A/C, Ceiling Fan(s)
Equipment Dryer, Exhaust Fan, Microwave, Oven - Single, Oven/Range - Gas, Refrigerator, Washer
Appliance Dryer, Exhaust Fan, Microwave, Oven - Single, Oven/Range - Gas, Refrigerator, Washer
Heat Source Natural Gas
Exterior
Parking Features Garage - Front Entry
Garage Spaces 1.0
Water Access N
Accessibility None
Attached Garage 1
Total Parking Spaces 1
Garage Y
Building
Story 3
Foundation Slab
Above Ground Finished SqFt 1209
Sewer Public Sewer
Water Public
Architectural Style Colonial
Level or Stories 3
Additional Building Above Grade
New Construction N
Schools
School District Baltimore County Public Schools
Others
Senior Community No
Tax ID 04010105610000
Ownership Ground Rent
SqFt Source 1209
Acceptable Financing Cash, Conventional, FHA, VA
Listing Terms Cash, Conventional, FHA, VA
Financing Cash,Conventional,FHA,VA
Special Listing Condition Standard
Virtual Tour https://media.recreativevisual.com/815-Warwick-Rd/idx

GET MORE INFORMATION

Salesperson | Lic# 601858







