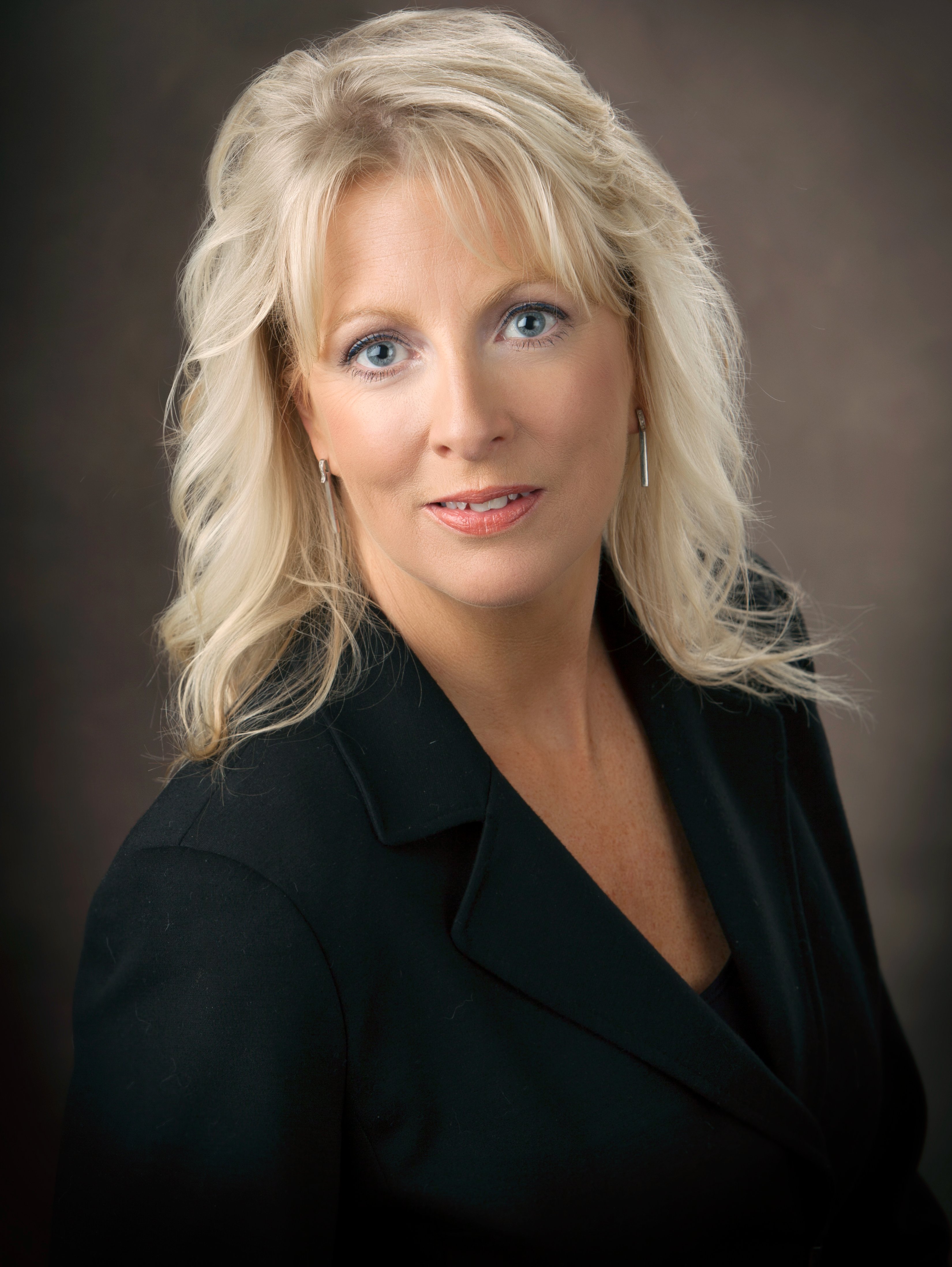
6 Beds
5 Baths
5,264 SqFt
6 Beds
5 Baths
5,264 SqFt
Open House
Sat Sep 27, 1:00pm - 3:00pm
Sun Sep 28, 1:00pm - 3:00pm
Key Details
Property Type Single Family Home
Sub Type Detached
Listing Status Active
Purchase Type For Sale
Square Footage 5,264 sqft
Price per Sqft $303
Subdivision Hartland
MLS Listing ID VALO2106580
Style Craftsman
Bedrooms 6
Full Baths 4
Half Baths 1
HOA Fees $281/mo
HOA Y/N Y
Abv Grd Liv Area 3,264
Year Built 2022
Available Date 2025-09-26
Annual Tax Amount $11,833
Tax Year 2025
Lot Size 0.360 Acres
Acres 0.36
Lot Dimensions 0.00 x 0.00
Property Sub-Type Detached
Source BRIGHT
Property Description
Step inside to the MAIN LEVEL to discover an open floor plan with 10ft ceilings in foyer and a two-story great room. A wall of windows allows for an abundance of natural light to cascade into the entire home! The primary suite is a true retreat, featuring a lavish bathroom with a soaking tub, a walk-in shower, and double sink vanity, all designed to provide a spa-like experience. Two additional bedrooms, a full bath, and a powder room also on this level. The kitchen is a culinary masterpiece, equipped with high-end stainless-steel appliances, including a double wall oven and a cooktop with a range hood, complemented by upgraded cabinets with undermount lighting, upper-level cabinets with glass doors, upgraded countertops, gorgeous backsplash, and a generous island that invites culinary creativity. A walk-in pantry ensures ample storage, while the dining space offers additional cabinets and provides a great space for entertaining your friends and family. The great room, complete with a linear gas fireplace, seamlessly connects to the kitchen creating an ideal place for relaxing or entertaining. Laundry room is conveniently located on this level. Step outside through the dining area onto a large deck to a .36 acre fenced lot and serene wooded, tranquil backdrop for outdoor living. It's the perfect spot!
The UPPER LEVEL will greet you with a spacious loft area with beautiful views of the outdoors, two additional large bedrooms, a full bath with double sink vanity, plush carpeting and ceiling fans for added comfort.
You will love the LOWER LEVEL and will be impressed by the exquisite media room (with all the bells and whistles), humongous recreation room and work out area. Your opportunities are endless with the enormous bedroom, walk-in closet, and full bath! If you need even more bedrooms, there is space for a legal bedroom, walk-in closet and full bath (build ready). Bonus features include rough-in for a future bar and laundry hook up available.
Tons of upgrades in this home including plantations shutters, insulating top down bottom up shades, LVP, plush carpets, designer light fixtures and ceiling fans, gutter helmets, epoxy flooring in garages, UV light cleaner for HVAC, hard wired ethernet/cat 6 outlets, EV ready plug in garage, and so much more!
Experience the epitome of refined living in Hartland designed to enhance your lifestyle. The community amenities elevate your lifestyle, featuring a pool, fitness center, dog park, walking paths, tot lots, basketball courts, tennis courts, all within a vibrant neighborhood. Imagine all the wonderful memories you will make here!
Location
State VA
County Loudoun
Zoning TR1UBF
Rooms
Other Rooms Dining Room, Primary Bedroom, Bedroom 2, Bedroom 3, Bedroom 4, Bedroom 5, Kitchen, Foyer, Great Room, Laundry, Loft, Recreation Room, Storage Room, Media Room, Bedroom 6, Bathroom 2, Bathroom 3, Primary Bathroom, Full Bath, Half Bath
Basement Full
Main Level Bedrooms 3
Interior
Interior Features Bathroom - Soaking Tub, Bathroom - Tub Shower, Bathroom - Walk-In Shower, Breakfast Area, Carpet, Ceiling Fan(s), Entry Level Bedroom, Family Room Off Kitchen, Floor Plan - Open, Kitchen - Gourmet, Kitchen - Island, Pantry, Primary Bath(s), Recessed Lighting, Sound System, Upgraded Countertops, Walk-in Closet(s), Window Treatments, Other
Hot Water 60+ Gallon Tank, Natural Gas
Heating Central, Zoned, Programmable Thermostat
Cooling Central A/C, Ceiling Fan(s), Zoned
Flooring Luxury Vinyl Plank, Tile/Brick, Carpet
Fireplaces Number 1
Fireplaces Type Gas/Propane, Mantel(s)
Equipment Built-In Microwave, Cooktop, Dishwasher, Disposal, Dryer, Exhaust Fan, Oven - Double, Oven - Wall, Refrigerator, Stainless Steel Appliances, Washer
Fireplace Y
Appliance Built-In Microwave, Cooktop, Dishwasher, Disposal, Dryer, Exhaust Fan, Oven - Double, Oven - Wall, Refrigerator, Stainless Steel Appliances, Washer
Heat Source Natural Gas
Laundry Main Floor, Hookup
Exterior
Exterior Feature Deck(s), Porch(es)
Parking Features Garage - Side Entry, Garage - Front Entry, Garage Door Opener, Inside Access, Oversized, Other
Garage Spaces 9.0
Fence Wood
Amenities Available Common Grounds, Community Center, Dog Park, Fitness Center, Jog/Walk Path, Pool - Outdoor, Tot Lots/Playground, Other, Basketball Courts, Swimming Pool, Tennis Courts
Water Access N
View Trees/Woods
Street Surface Paved
Accessibility None
Porch Deck(s), Porch(es)
Attached Garage 3
Total Parking Spaces 9
Garage Y
Building
Lot Description Backs to Trees, Cul-de-sac, Front Yard, Landscaping, No Thru Street, Rear Yard
Story 3
Foundation Concrete Perimeter
Sewer Public Sewer
Water Public
Architectural Style Craftsman
Level or Stories 3
Additional Building Above Grade, Below Grade
Structure Type 2 Story Ceilings,9'+ Ceilings,Dry Wall
New Construction N
Schools
High Schools John Champe
School District Loudoun County Public Schools
Others
HOA Fee Include Common Area Maintenance,Pool(s),Recreation Facility,Snow Removal,Trash,High Speed Internet
Senior Community No
Tax ID 245464454000
Ownership Fee Simple
SqFt Source 5264
Security Features Exterior Cameras,Smoke Detector,Carbon Monoxide Detector(s)
Horse Property N
Special Listing Condition Standard
Virtual Tour https://listings.staircasephoto.com/videos/01997659-d557-730e-944f-1fb7ae1cf541

GET MORE INFORMATION

Salesperson | Lic# 601858







