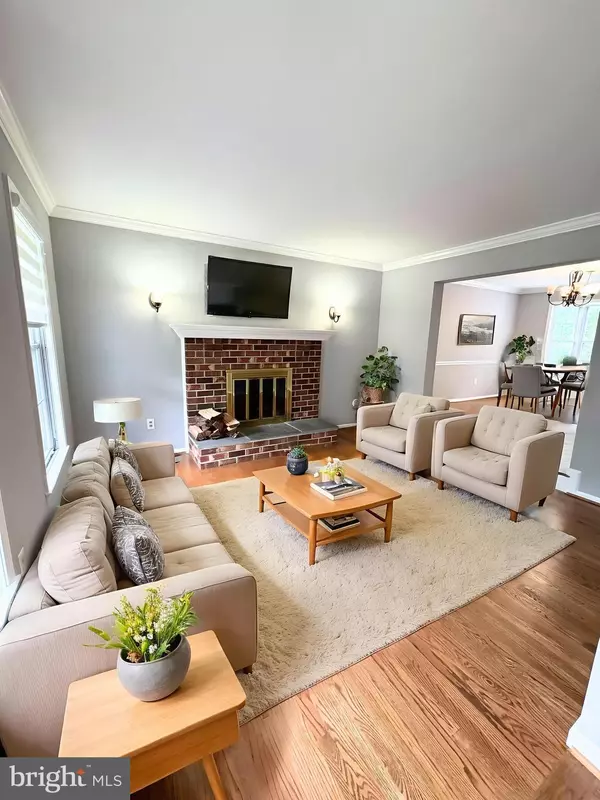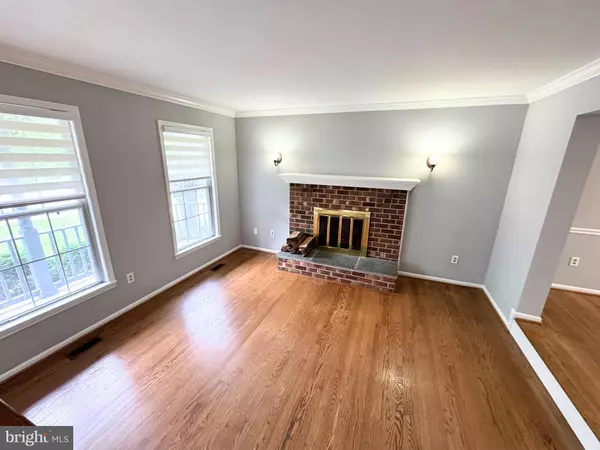
4 Beds
4 Baths
3,384 SqFt
4 Beds
4 Baths
3,384 SqFt
Key Details
Property Type Single Family Home
Sub Type Detached
Listing Status Active
Purchase Type For Sale
Square Footage 3,384 sqft
Price per Sqft $205
Subdivision Tanglewood
MLS Listing ID MDMC2202098
Style Colonial
Bedrooms 4
Full Baths 2
Half Baths 2
HOA Fees $47/mo
HOA Y/N Y
Abv Grd Liv Area 2,232
Year Built 1985
Available Date 2025-10-02
Annual Tax Amount $6,055
Tax Year 2024
Lot Size 6,500 Sqft
Acres 0.15
Property Sub-Type Detached
Source BRIGHT
Property Description
Step into this beautifully maintained 4-bedroom, 2 full bath, 2 half bath colonial located in the highly desirable Tanglewood community. From its charming front porch to its spacious, thoughtfully designed interior, this home offers the perfect blend of elegance, functionality, and modern comfort.
The inviting main level features an eat-in kitchen with granite countertops, a bright and open family room with vaulted ceilings and a stunning stone fireplace, ideal for gatherings or quiet evenings at home. A fully finished walk-out basement expands your living space—perfect for a recreation room, home office, or gym. Upstairs, the primary suite offers a walk-in closet, full bath, and private vanity area—your personal retreat for rest and relaxation.
Enjoy outdoor living in the large fenced backyard with a low-maintenance Trex deck, perfect for dining al fresco, entertaining guests, or simply unwinding in a peaceful setting.
Residents of Tanglewood benefit from exceptional community amenities, including a swimming pool, tennis and basketball courts, volleyball area, skateboard park, and scenic walking paths. With easy access to major routes like the ICC, commuting throughout the DMV area is simple and convenient.
Nearby, you'll find endless shopping, dining, and entertainment options. Explore Downtown Silver Spring's lively mix of local restaurants and national retailers, or enjoy favorites such as Copper Canyon Grill, All Set Restaurant & Bar, J. Hollinger's, and Black Diamond Restaurant & Lounge. Convenient grocery options like Lidl, Safeway, and Trader Joe's are just minutes away, and public transit is easily accessible via Metrobus, Ride On, and the Silver Spring Transit Center with Red Line Metro service.
Blending comfort, convenience, and community, this home offers a rare opportunity to live in one of Silver Spring's most sought-after neighborhoods. Don't miss it—schedule your private tour today!
Location
State MD
County Montgomery
Zoning R60
Rooms
Other Rooms Living Room, Dining Room, Primary Bedroom, Bedroom 2, Bedroom 3, Bedroom 4, Kitchen, Game Room, Family Room, Laundry, Storage Room, Utility Room
Basement Connecting Stairway, Outside Entrance, Fully Finished, Walkout Level, Rear Entrance, Daylight, Full
Interior
Interior Features Kitchen - Table Space, Dining Area, Kitchen - Eat-In, Upgraded Countertops, Primary Bath(s), Wood Floors, Recessed Lighting, Floor Plan - Traditional
Hot Water Electric
Heating Heat Pump(s), Zoned
Cooling Heat Pump(s), Zoned, Ceiling Fan(s)
Fireplaces Number 2
Fireplaces Type Fireplace - Glass Doors, Mantel(s), Screen
Equipment Dishwasher, Disposal, Microwave, Oven - Single, Stove, Refrigerator, Washer, Dryer
Furnishings No
Fireplace Y
Window Features Double Pane,Screens
Appliance Dishwasher, Disposal, Microwave, Oven - Single, Stove, Refrigerator, Washer, Dryer
Heat Source Electric
Laundry Dryer In Unit, Washer In Unit
Exterior
Exterior Feature Deck(s)
Parking Features Garage Door Opener
Garage Spaces 2.0
Fence Fully
Utilities Available Cable TV Available
Amenities Available Tennis Courts, Tot Lots/Playground, Pool - Outdoor
Water Access N
View Garden/Lawn, Street
Roof Type Composite
Accessibility None
Porch Deck(s)
Road Frontage Public
Attached Garage 2
Total Parking Spaces 2
Garage Y
Building
Lot Description Backs to Trees
Story 3
Foundation Concrete Perimeter
Above Ground Finished SqFt 2232
Sewer Public Sewer
Water Public
Architectural Style Colonial
Level or Stories 3
Additional Building Above Grade, Below Grade
Structure Type Dry Wall,Vaulted Ceilings
New Construction N
Schools
School District Montgomery County Public Schools
Others
HOA Fee Include Trash
Senior Community No
Tax ID 160502110372
Ownership Fee Simple
SqFt Source 3384
Security Features Smoke Detector
Horse Property N
Special Listing Condition Standard

GET MORE INFORMATION

Salesperson | Lic# 601858







