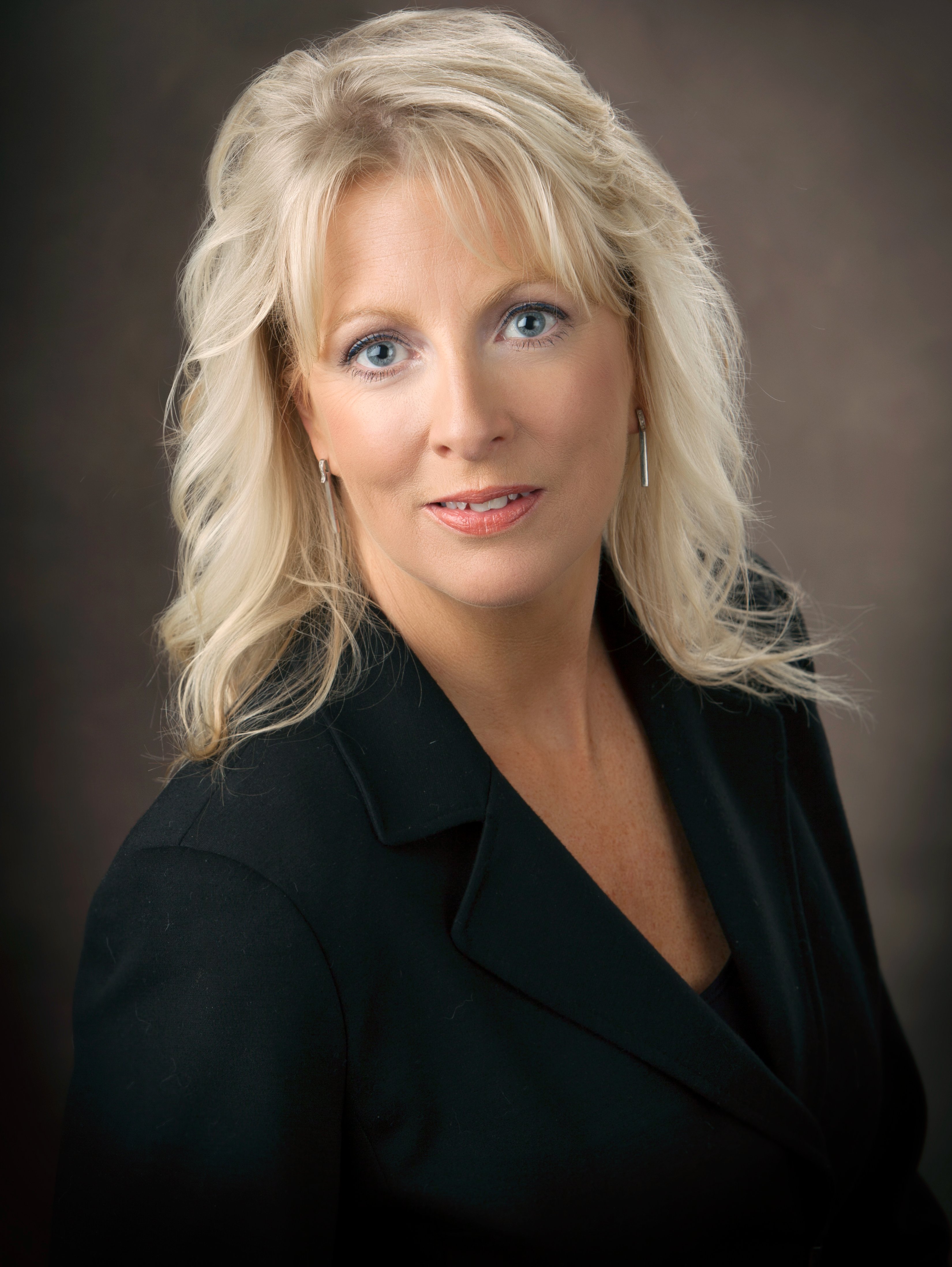
4 Beds
4 Baths
3,594 SqFt
4 Beds
4 Baths
3,594 SqFt
Key Details
Property Type Condo
Sub Type Condo/Co-op
Listing Status Active
Purchase Type For Sale
Square Footage 3,594 sqft
Price per Sqft $134
Subdivision Villages At Woodholme
MLS Listing ID MDBC2141992
Style Villa
Bedrooms 4
Full Baths 3
Half Baths 1
Condo Fees $709/mo
HOA Y/N N
Abv Grd Liv Area 2,694
Year Built 2005
Annual Tax Amount $4,537
Tax Year 2024
Property Sub-Type Condo/Co-op
Source BRIGHT
Property Description
community offering the ideal perch for winter snowbirds or frequent flyers. Or roost year-
round in this lovely sunlit home-on-the-hill at the corner of Mountainholly Drive and
Bridalwreath Way in Pikesville. This corner lot is surrounded by a canopy of trees and wooded
vistas providing park-like setting from all views. The spacious deck, shaded by trees and a
retractable awning, welcomes al fresco dining or deck-gating to watch the Ravens play! Exiting
from the fully finished lower level with full bath, lots of storage, and 4 th bedroom or theatre
room, you can relax on the paved patio with circular landing or follow the paved walkway
leading to the front of the house. (This paved, private entryway connecting the front and rear
of the home is the only one in the community!). The safety of a main-floor master bedroom and
laundry room supports senior living, and the quiet tree-lined streets are perfect for walking and
biking. Ditch the expensive gym memberships, swim clubs and lawn maintenance fees to enjoy
the added convenience of these amenities as part of the V@W association benefits. Come play
mahjong and canasta with neighbors, join the community book club or host your own club
meetings in the beautifully appointed V@W Clubhouse. True pride of Ownership shines at every angle. Priced to sell so don't delay!
Location
State MD
County Baltimore
Zoning R1
Rooms
Other Rooms Living Room, Dining Room, Primary Bedroom, Bedroom 2, Bedroom 3, Kitchen, Breakfast Room, Loft, Other
Basement Walkout Level
Main Level Bedrooms 1
Interior
Interior Features Kitchen - Country, Kitchen - Table Space, Breakfast Area, Dining Area, Primary Bath(s), Upgraded Countertops, Window Treatments, Wood Floors, WhirlPool/HotTub, Floor Plan - Open
Hot Water Natural Gas
Heating Forced Air
Cooling Central A/C, Ceiling Fan(s), Whole House Fan
Flooring Carpet, Ceramic Tile, Hardwood
Fireplaces Number 1
Fireplaces Type Fireplace - Glass Doors
Equipment Cooktop, Dishwasher, Disposal, Dryer, Exhaust Fan, Icemaker, Oven - Double, Oven - Wall, Refrigerator, Washer
Fireplace Y
Appliance Cooktop, Dishwasher, Disposal, Dryer, Exhaust Fan, Icemaker, Oven - Double, Oven - Wall, Refrigerator, Washer
Heat Source Natural Gas
Exterior
Parking Features Garage Door Opener
Garage Spaces 2.0
Amenities Available Club House, Exercise Room, Fitness Center, Pool - Outdoor, Tennis Courts, Security
Water Access N
View Garden/Lawn, Trees/Woods
Accessibility None
Attached Garage 2
Total Parking Spaces 2
Garage Y
Building
Story 3
Foundation Permanent
Sewer Public Sewer
Water Public
Architectural Style Villa
Level or Stories 3
Additional Building Above Grade, Below Grade
New Construction N
Schools
School District Baltimore County Public Schools
Others
Pets Allowed Y
HOA Fee Include Common Area Maintenance,Ext Bldg Maint,Lawn Care Front,Lawn Care Rear,Lawn Care Side,Lawn Maintenance,Management,Insurance,Pool(s),Snow Removal,Security Gate,All Ground Fee
Senior Community Yes
Age Restriction 55
Tax ID 04022400010043
Ownership Condominium
SqFt Source 3594
Acceptable Financing Cash, Conventional, FHA, VA
Listing Terms Cash, Conventional, FHA, VA
Financing Cash,Conventional,FHA,VA
Special Listing Condition Standard
Pets Allowed Cats OK, Dogs OK

GET MORE INFORMATION

Salesperson | Lic# 601858







