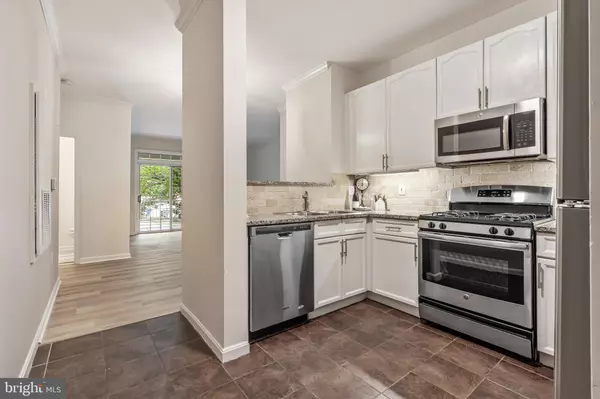
1 Bed
2 Baths
899 SqFt
1 Bed
2 Baths
899 SqFt
Open House
Sun Oct 05, 12:00pm - 2:00pm
Key Details
Property Type Condo
Sub Type Condo/Co-op
Listing Status Active
Purchase Type For Sale
Square Footage 899 sqft
Price per Sqft $510
Subdivision Westbriar
MLS Listing ID VAFX2270210
Style Traditional
Bedrooms 1
Full Baths 1
Half Baths 1
Condo Fees $412/mo
HOA Y/N N
Abv Grd Liv Area 899
Year Built 1998
Annual Tax Amount $4,427
Tax Year 2025
Property Sub-Type Condo/Co-op
Source BRIGHT
Property Description
Step into this beautifully renovated, light-filled condo offering the perfect blend of elegance and warmth. Featuring luxury vinyl flooring throughout, a modern kitchen with granite countertops, stainless steel appliances, and a spa-inspired main bathroom with quartz finishes, this home is designed for both style and functionality.
1 Bedroom + Spacious Den (ideal as a home office or guest room)
1.5 Bathrooms with premium fixtures
Inviting Fireplace and remote-access thermostat for year-round comfort
Charming Balcony - perfect for morning coffee or evening relaxation
Private Underground Parking & Extra Storage
Clubhouse Amenities including a fully equipped gym and outdoor pool
Enjoy the convenience of being just steps from the Dunn Loring Metro and Harris Teeter with Mosaic District's vibrant dining, shopping, and entertainment just a short walk away.
Whether you're craving calm or entertain in style, this condo offers it all — luxurious, homely, and private.
Location
State VA
County Fairfax
Zoning 340
Rooms
Other Rooms Living Room, Dining Room, Primary Bedroom, Kitchen, Den, Laundry
Main Level Bedrooms 1
Interior
Interior Features Breakfast Area, Combination Dining/Living, Primary Bath(s), Upgraded Countertops, Window Treatments, Floor Plan - Traditional
Hot Water Natural Gas
Heating Central
Cooling Central A/C
Fireplaces Number 1
Fireplaces Type Gas/Propane, Mantel(s)
Equipment Stainless Steel Appliances, Oven/Range - Gas, Oven - Self Cleaning, Icemaker, ENERGY STAR Refrigerator, Built-In Microwave, Washer/Dryer Stacked
Furnishings No
Fireplace Y
Appliance Stainless Steel Appliances, Oven/Range - Gas, Oven - Self Cleaning, Icemaker, ENERGY STAR Refrigerator, Built-In Microwave, Washer/Dryer Stacked
Heat Source Natural Gas, Central
Exterior
Exterior Feature Balcony
Parking Features Underground
Garage Spaces 1.0
Parking On Site 1
Utilities Available Cable TV, Electric Available, Natural Gas Available, Sewer Available, Water Available
Amenities Available Exercise Room, Pool - Outdoor, Club House, Common Grounds, Extra Storage, Meeting Room
Water Access N
Accessibility Elevator
Porch Balcony
Total Parking Spaces 1
Garage Y
Building
Story 1
Unit Features Garden 1 - 4 Floors
Sewer Public Sewer
Water Public
Architectural Style Traditional
Level or Stories 1
Additional Building Above Grade
New Construction N
Schools
Elementary Schools Stenwood
Middle Schools Kilmer
High Schools Marshall
School District Fairfax County Public Schools
Others
Pets Allowed Y
HOA Fee Include Common Area Maintenance,Lawn Maintenance,Insurance,Snow Removal,Sewer,Trash,Pool(s)
Senior Community No
Tax ID 0492 44010109
Ownership Condominium
SqFt Source 899
Acceptable Financing Cash, Conventional, VA
Horse Property N
Listing Terms Cash, Conventional, VA
Financing Cash,Conventional,VA
Special Listing Condition Standard
Pets Allowed Cats OK, Dogs OK

GET MORE INFORMATION

Salesperson | Lic# 601858







