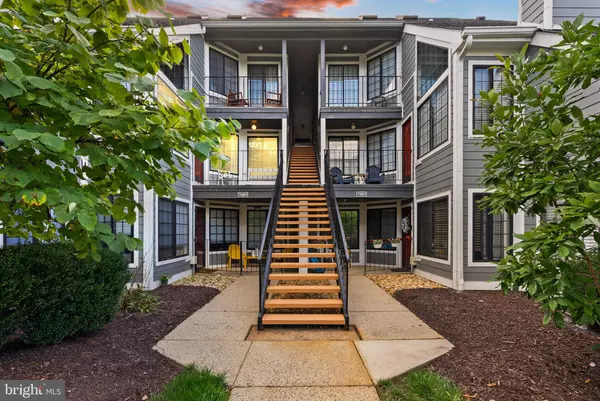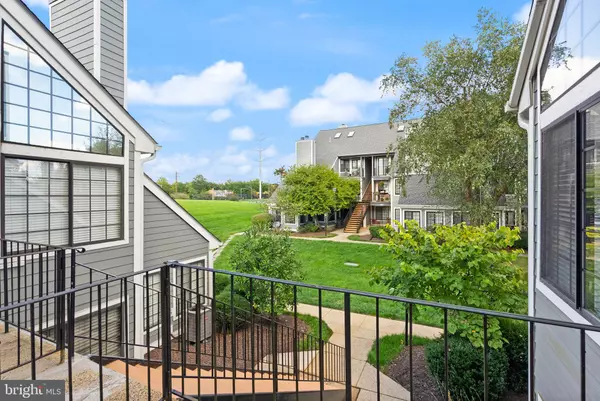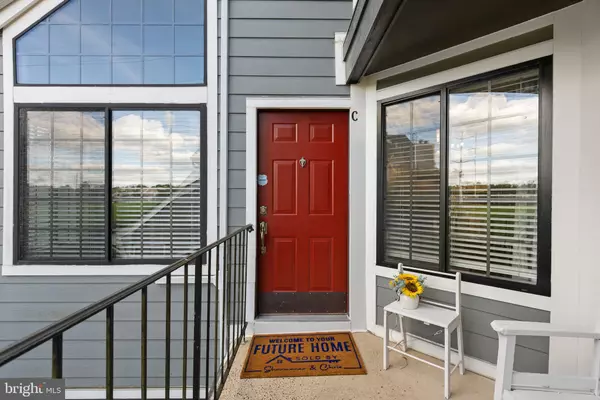
2 Beds
2 Baths
1,290 SqFt
2 Beds
2 Baths
1,290 SqFt
Open House
Wed Oct 08, 4:00pm - 6:00pm
Thu Oct 09, 4:00pm - 5:00pm
Sun Oct 12, 1:00pm - 3:00pm
Key Details
Property Type Condo
Sub Type Condo/Co-op
Listing Status Coming Soon
Purchase Type For Sale
Square Footage 1,290 sqft
Price per Sqft $372
Subdivision Tiers Of Manchester Lakes
MLS Listing ID VAFX2269618
Style A-Frame
Bedrooms 2
Full Baths 2
Condo Fees $425/mo
HOA Y/N N
Abv Grd Liv Area 1,290
Year Built 1991
Available Date 2025-10-07
Annual Tax Amount $4,785
Tax Year 2025
Property Sub-Type Condo/Co-op
Source BRIGHT
Property Description
Sunlight pours through large windows, highlighting soaring ceilings, an open and airy layout, and thoughtful updates that make everyday living feel elevated and effortless.
The modern kitchen shines with sleek finishes and stainless-steel appliances and flows seamlessly into the spacious living area and your own balcony, the perfect spot for your morning coffee or a quiet evening wind-down. The primary suite offers a peaceful retreat with generous closet space and an updated en-suite bath designed for comfort.
Here's the rare gem everyone wants but few find: your own private garage. It's a true game-changer for easy parking, extra storage, and a little peace of mind.
Living here is about more than the condo itself. You'll love the vibrant community with its pool, clubhouse, fitness center, tennis courts, and playgrounds. Commuting is a breeze with quick access to Springfield–Franconia Metro and Van Dorn Street Metro, plus easy routes to I-95, I-495, DCA Airport, National Landing, the Pentagon, and Fort Belvoir.
You're also minutes from Kingstowne's shops and restaurants, Springfield Town Center, Wegmans, parks, and all the everyday conveniences you could ask for.
Bright, beautifully updated, move-in ready, and perfectly located — this condo has it all.
Location
State VA
County Fairfax
Zoning 308
Rooms
Other Rooms Primary Bedroom, Bedroom 2, Kitchen, Bathroom 2, Primary Bathroom
Main Level Bedrooms 2
Interior
Interior Features Ceiling Fan(s)
Hot Water Electric
Heating Forced Air
Cooling Central A/C, Ceiling Fan(s)
Flooring Hardwood
Equipment Dryer, Washer, Dishwasher, Disposal, Refrigerator, Icemaker, Stove
Fireplace N
Appliance Dryer, Washer, Dishwasher, Disposal, Refrigerator, Icemaker, Stove
Heat Source Electric
Laundry Has Laundry, Dryer In Unit, Washer In Unit
Exterior
Parking Features Garage Door Opener
Garage Spaces 2.0
Amenities Available Bike Trail, Fitness Center, Basketball Courts, Club House, Common Grounds, Exercise Room, Party Room, Picnic Area, Pool - Outdoor, Swimming Pool, Tennis Courts, Tot Lots/Playground, Jog/Walk Path
Water Access N
Roof Type Asbestos Shingle
Accessibility None
Attached Garage 1
Total Parking Spaces 2
Garage Y
Building
Story 1
Unit Features Garden 1 - 4 Floors
Sewer Public Sewer
Water Public
Architectural Style A-Frame
Level or Stories 1
Additional Building Above Grade, Below Grade
New Construction N
Schools
Elementary Schools Lane
Middle Schools Hayfield Secondary School
High Schools Hayfield
School District Fairfax County Public Schools
Others
Pets Allowed Y
HOA Fee Include Lawn Maintenance,Management,Recreation Facility,Sewer,Snow Removal,Trash,Water,Common Area Maintenance,Ext Bldg Maint,Reserve Funds,Road Maintenance
Senior Community No
Tax ID 0912 18 0010C
Ownership Condominium
SqFt Source 1290
Horse Property N
Special Listing Condition Standard
Pets Allowed No Pet Restrictions
Virtual Tour https://listings.carmichaelphotovideo.com/7001-Birkenhead-Pl-Unit-C-Alexandria-VA-22315-USA?mls=

GET MORE INFORMATION

Salesperson | Lic# 601858







