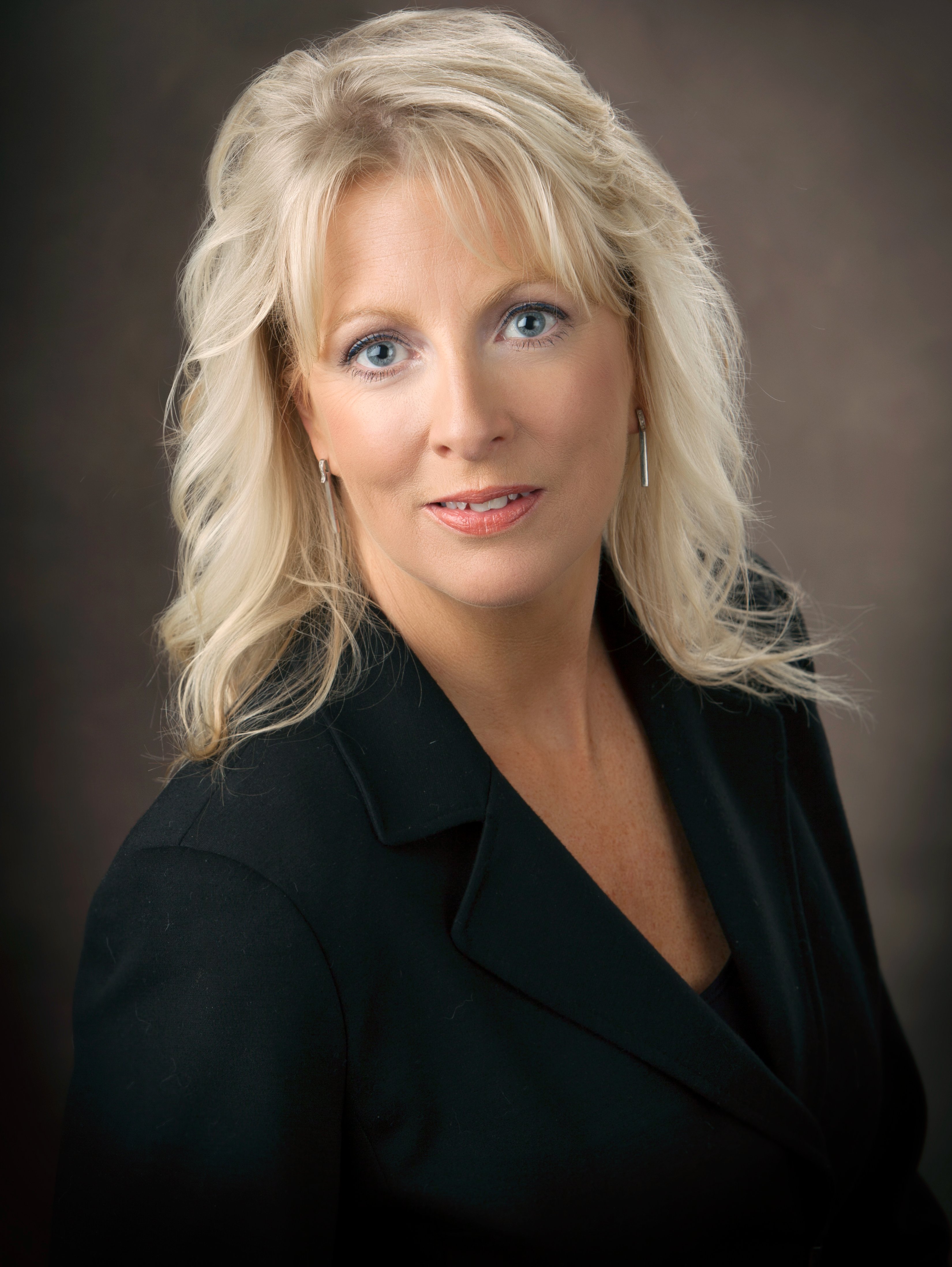
5 Beds
4 Baths
3,332 SqFt
5 Beds
4 Baths
3,332 SqFt
Key Details
Property Type Single Family Home
Sub Type Detached
Listing Status Active
Purchase Type For Sale
Square Footage 3,332 sqft
Price per Sqft $225
Subdivision Brooke Ridge Estates
MLS Listing ID VASP2036810
Style Colonial
Bedrooms 5
Full Baths 4
HOA Fees $125/ann
HOA Y/N Y
Abv Grd Liv Area 3,332
Year Built 2019
Available Date 2025-10-11
Annual Tax Amount $3,710
Tax Year 2025
Lot Size 10.010 Acres
Acres 10.01
Property Sub-Type Detached
Source BRIGHT
Property Description
Upstairs, updated luxury vinyl plank flooring leads to a grand primary suite with two walk-in closets and a spa-style bath with a sunken tub, double vanity, and walk-in shower, enhanced by refreshed lighting and fixtures. An adjacent bedroom enjoys its own ensuite, while bedrooms three and four share a double vanity bath. Each secondary bedroom includes a walk-in closet and custom window treatments.
Outside, the property is as beautiful as it is functional. All ten acres are fully fenced and newly landscaped with fourteen young trees. A Pennsylvania blue slate walkway, steps, and front porch create a timeless first impression with brick trim panels for added character, while solar motion sensor lighting gently illuminates the grounds. Every day organization is easy thanks to a double door shed with pine shelving, a garden tool organizer, and a vinyl fenced enclosure that neatly screens trash receptacles. A gravel driveway with a convenient garage bump out and front turnaround, plus a quiet power lift garage door motor and custom garage shelving with a wall hanging system, keep life running smoothly. As evening falls, gather at the inviting fire pit and enjoy star-filled skies, the perfect finish to a beautiful day in the country.
With the 10-acre lot, the possibilities are endless. Bring your horses and plan simple paddocks and a tidy run-in, envision a sparkling pool with a relaxed pool house, and lean into the country lifestyle with gardens, trails, and long porch mornings watching the sunrise over your own land.
Location
State VA
County Spotsylvania
Zoning A3
Rooms
Other Rooms Living Room, Dining Room, Primary Bedroom, Bedroom 2, Bedroom 3, Bedroom 4, Kitchen, Family Room, Breakfast Room
Main Level Bedrooms 1
Interior
Hot Water Electric
Heating Heat Pump(s)
Cooling Central A/C, Ceiling Fan(s)
Flooring Ceramic Tile, Hardwood, Carpet
Fireplaces Number 1
Fireplaces Type Stone, Gas/Propane
Inclusions CRAWLSPACE: * full home water softener * full home filtration system * hot water booster * fully insulated side by side refrigerator * French door refrigerator
Equipment Built-In Microwave, Dishwasher, Disposal, Oven/Range - Gas, Refrigerator, Icemaker, Microwave
Fireplace Y
Appliance Built-In Microwave, Dishwasher, Disposal, Oven/Range - Gas, Refrigerator, Icemaker, Microwave
Heat Source Electric
Exterior
Parking Features Garage Door Opener
Garage Spaces 2.0
Fence Aluminum, Decorative, Fully, Privacy
Amenities Available Non-Subdivision
Water Access N
View Trees/Woods
Street Surface Gravel
Accessibility None
Road Frontage Private, HOA
Attached Garage 2
Total Parking Spaces 2
Garage Y
Building
Lot Description Rural, Corner, Front Yard, Hunting Available, Level, Private, Rear Yard, SideYard(s)
Story 2
Foundation Crawl Space
Above Ground Finished SqFt 3332
Sewer On Site Septic
Water Well
Architectural Style Colonial
Level or Stories 2
Additional Building Above Grade, Below Grade
Structure Type 9'+ Ceilings
New Construction N
Schools
High Schools Spotsylvania
School District Spotsylvania County Public Schools
Others
Pets Allowed Y
HOA Fee Include Security Gate
Senior Community No
Tax ID 56-13-1-
Ownership Fee Simple
SqFt Source 3332
Acceptable Financing Cash, Conventional, FHA, VA, Negotiable
Horse Property Y
Horse Feature Horses Allowed
Listing Terms Cash, Conventional, FHA, VA, Negotiable
Financing Cash,Conventional,FHA,VA,Negotiable
Special Listing Condition Standard
Pets Allowed No Pet Restrictions

GET MORE INFORMATION

Salesperson | Lic# 601858







