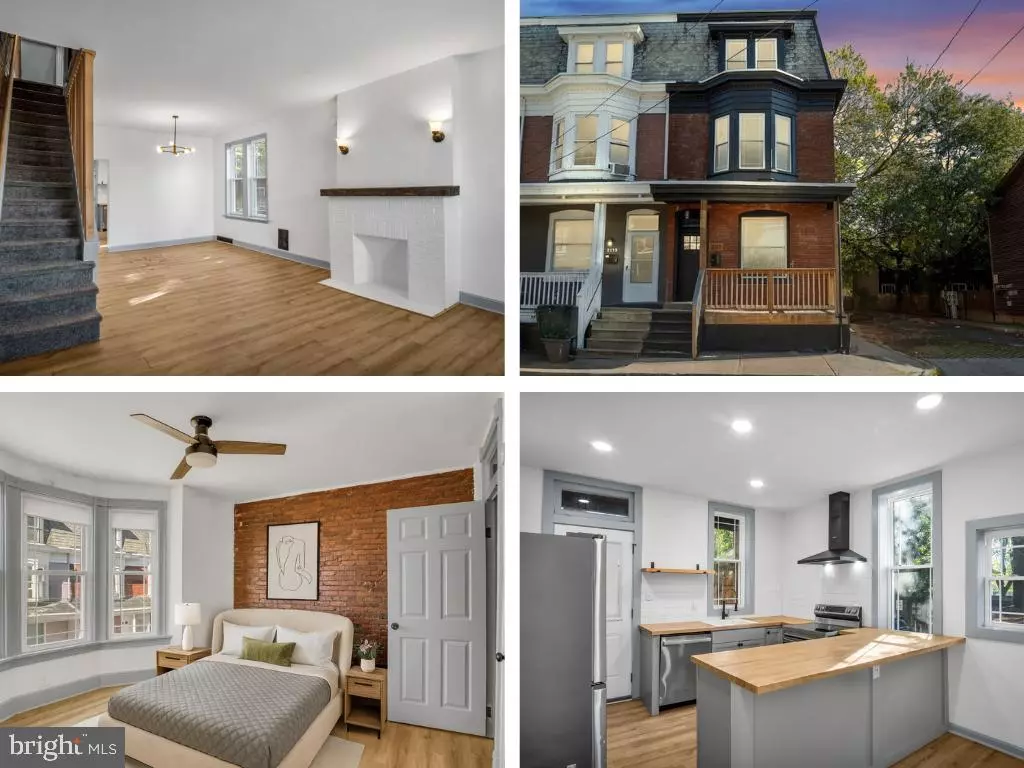
4 Beds
1 Bath
1,804 SqFt
4 Beds
1 Bath
1,804 SqFt
Key Details
Property Type Townhouse
Sub Type End of Row/Townhouse
Listing Status Active
Purchase Type For Sale
Square Footage 1,804 sqft
Price per Sqft $99
Subdivision None Available
MLS Listing ID PADA2050542
Style Traditional
Bedrooms 4
Full Baths 1
HOA Y/N N
Abv Grd Liv Area 1,804
Year Built 1900
Annual Tax Amount $1,560
Tax Year 2024
Lot Size 871 Sqft
Acres 0.02
Property Sub-Type End of Row/Townhouse
Source BRIGHT
Property Description
Experience modern luxury at an affordable price in this beautifully renovated townhome near the Governor's Mansion and Riverfront Park. Enjoy an updated kitchen with stainless steel appliances, butcher block countertops, and a spacious breakfast bar. The open-concept living area features high ceilings, exposed brick, and a decorative hearth, complemented by new windows, luxury vinyl plank flooring, and first-floor laundry. Upstairs offers three bedrooms, a stylish updated bath, and a versatile third-floor space perfect for a primary suite, office, or studio. A private fenced deck and low-maintenance rubber roof complete this move-in-ready home just minutes from Downtown Harrisburg and the Capitol Complex.
Location
State PA
County Dauphin
Area City Of Harrisburg (14001)
Zoning RESIDENTIAL
Direction West
Rooms
Other Rooms Living Room, Dining Room, Primary Bedroom, Bedroom 2, Bedroom 3, Bedroom 4, Kitchen
Basement Full
Interior
Interior Features Dining Area, Kitchen - Eat-In
Hot Water Electric
Heating Forced Air
Cooling None
Flooring Luxury Vinyl Plank
Equipment Dishwasher, Refrigerator, Range Hood, Oven/Range - Electric
Fireplace N
Window Features Double Hung,Double Pane
Appliance Dishwasher, Refrigerator, Range Hood, Oven/Range - Electric
Heat Source Natural Gas
Laundry Main Floor
Exterior
Exterior Feature Porch(es), Balcony, Enclosed
Fence Wood
Utilities Available Cable TV, Electric Available, Natural Gas Available, Phone, Sewer Available, Water Available
Water Access N
Roof Type Rubber
Accessibility 2+ Access Exits
Porch Porch(es), Balcony, Enclosed
Road Frontage City/County
Garage N
Building
Story 3
Foundation Stone
Above Ground Finished SqFt 1804
Sewer Public Sewer
Water Public
Architectural Style Traditional
Level or Stories 3
Additional Building Above Grade, Below Grade
Structure Type Dry Wall,Plaster Walls
New Construction N
Schools
High Schools Harrisburg High School
School District Harrisburg City
Others
Pets Allowed N
Senior Community No
Tax ID 10-062-048-000-0000
Ownership Fee Simple
SqFt Source 1804
Security Features Smoke Detector
Acceptable Financing Conventional, VA, FHA, Cash
Listing Terms Conventional, VA, FHA, Cash
Financing Conventional,VA,FHA,Cash
Special Listing Condition Standard

GET MORE INFORMATION

Salesperson | Lic# 601858







