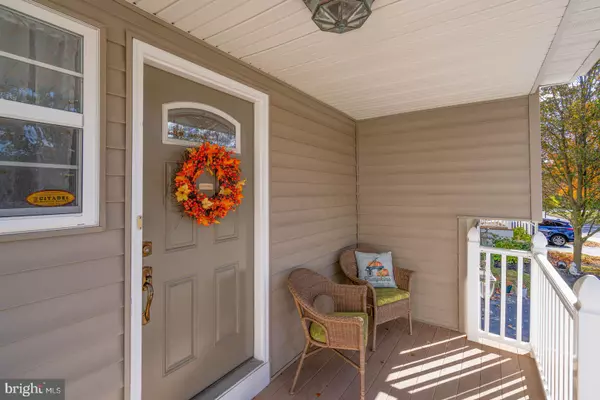
3 Beds
3 Baths
2,102 SqFt
3 Beds
3 Baths
2,102 SqFt
Open House
Sat Nov 15, 1:00pm - 3:00pm
Sun Nov 16, 1:00pm - 3:00pm
Key Details
Property Type Condo
Sub Type Condo/Co-op
Listing Status Coming Soon
Purchase Type For Sale
Square Footage 2,102 sqft
Price per Sqft $195
Subdivision Salem Manor
MLS Listing ID PABU2109150
Style Contemporary
Bedrooms 3
Full Baths 2
Half Baths 1
Condo Fees $319/mo
HOA Y/N N
Abv Grd Liv Area 2,102
Year Built 2006
Available Date 2025-11-14
Annual Tax Amount $4,588
Tax Year 2025
Lot Dimensions 0.00 x 0.00
Property Sub-Type Condo/Co-op
Source BRIGHT
Property Description
Discover low-maintenance comfort and community at its best in this beautifully maintained and updated 3-bedroom, 2½-bath home located in the desirable Salem Manor 55+ community of Bensalem. Enjoy an active community with walking trails, pickleball courts, tennis courts, and a clubhouse complete with gathering areas and a fitness room.
Step inside to find a bright, open-concept layout perfect for both everyday living and entertaining. The spacious living and dining areas flow seamlessly into a cheerful kitchen with ample cabinetry and counter space. Natural light fills the home, highlighting its thoughtful design and inviting warmth. Custom blinds on the windows are insulated to keep you cool in the summer and cozy in the winter.
You'll enjoy entertaining on the main floor, with a spacious kitchen, formal dining room, powder room, living room, and den. You can enjoy morning coffee or evening relaxation with friends on the deck right right off the living room overlooking the serene community grounds. Underdecking on the upstairs deck diverts rain so that the patio off of the living room stays nice and dry.
Upstairs, you'll find a large primary suite, with two walk in closets and large ensuite bathroom, complete with both a walk-in shower and bathtub. The primary suite also has a private deck perfect for enjoying a cup of coffee in solitude in the morning. There are also two more generously sized bedrooms and another full bathroom on this level.
Downstairs, there's storage galore- a large basement with ample storage, a large pantry, laundry room with cabinetry, oversized coat closet, and garage with extra storage area.
With many upgrades already completed- luxury vinyl plank downstairs, new carpet and fresh paint, hardwood floors installed on the main floor, several windows replaced, and custom window treatments, all you need to do is move right in and add your personal touches! The heat pump and central air were replaced in 2019, the dishwasher, built in microwave, and washer and dryer are all staying and all are less than 5 years old. Gutter helmets were added in 2019, and a radon mitigation system installed in 2016 provides extra peace of mind.
Perfectly located near shopping, dining, major routes, and healthcare, 1639 Briarwood Drive combines the best of suburban convenience with the peace of mind that comes from a well-established 55+ neighborhood.
Experience the lifestyle you've been waiting for — easy, elegant, and designed for you.
Location
State PA
County Bucks
Area Bensalem Twp (10102)
Zoning R1
Rooms
Other Rooms Living Room, Dining Room, Primary Bedroom, Bedroom 2, Kitchen, Family Room, Bedroom 1, Other, Attic
Basement Full, Garage Access
Interior
Interior Features Primary Bath(s), Kitchen - Island, Ceiling Fan(s), Bathroom - Stall Shower, Kitchen - Eat-In
Hot Water Natural Gas, Propane
Heating Forced Air
Cooling Central A/C
Flooring Vinyl, Carpet, Luxury Vinyl Plank
Inclusions washer, dryer, refrigerator, all in as-is condition with no monetary value
Equipment Dishwasher, Disposal
Fireplace N
Appliance Dishwasher, Disposal
Heat Source Natural Gas
Laundry Basement
Exterior
Exterior Feature Deck(s), Porch(es)
Parking Features Additional Storage Area, Garage - Front Entry, Garage Door Opener
Garage Spaces 4.0
Utilities Available Cable TV
Amenities Available Tennis Courts, Club House
Water Access N
Roof Type Shingle
Accessibility None
Porch Deck(s), Porch(es)
Attached Garage 1
Total Parking Spaces 4
Garage Y
Building
Story 2
Foundation Concrete Perimeter
Above Ground Finished SqFt 2102
Sewer Public Sewer
Water Public
Architectural Style Contemporary
Level or Stories 2
Additional Building Above Grade, Below Grade
Structure Type Cathedral Ceilings
New Construction N
Schools
School District Bensalem Township
Others
Pets Allowed Y
HOA Fee Include Common Area Maintenance,Lawn Maintenance,Snow Removal,Trash,Health Club
Senior Community Yes
Age Restriction 55
Tax ID 02-051-014-145
Ownership Condominium
SqFt Source 2102
Acceptable Financing Conventional, VA, Cash
Listing Terms Conventional, VA, Cash
Financing Conventional,VA,Cash
Special Listing Condition Standard
Pets Allowed Case by Case Basis
Virtual Tour https://youtu.be/8jNiURoFgmo

GET MORE INFORMATION

Salesperson | Lic# 601858







