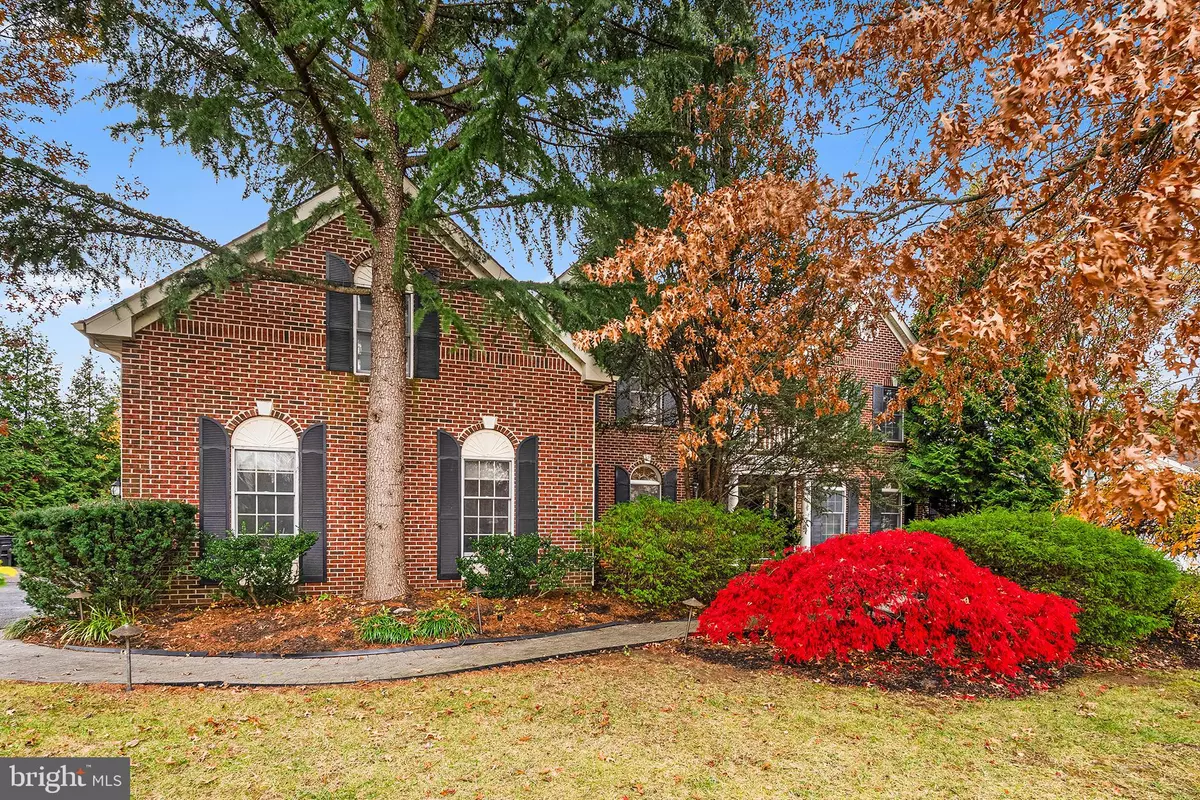
5 Beds
6 Baths
5,845 SqFt
5 Beds
6 Baths
5,845 SqFt
Open House
Sat Nov 15, 12:00pm - 2:00pm
Sun Nov 16, 10:00am - 12:00pm
Key Details
Property Type Single Family Home
Sub Type Detached
Listing Status Coming Soon
Purchase Type For Sale
Square Footage 5,845 sqft
Price per Sqft $290
Subdivision Greens @ Waynesbor
MLS Listing ID PACT2113316
Style Traditional
Bedrooms 5
Full Baths 5
Half Baths 1
HOA Fees $1,050/ann
HOA Y/N Y
Abv Grd Liv Area 4,731
Year Built 2000
Available Date 2025-11-14
Annual Tax Amount $26,884
Tax Year 2025
Lot Size 0.380 Acres
Acres 0.38
Property Sub-Type Detached
Source BRIGHT
Property Description
The main level features a rare first-floor en-suite bedroom, providing incredible flexibility for guests, in-laws, or anyone seeking single-level living. The chef-inspired kitchen flows seamlessly into open dining and living spaces. A spacious, cozy family room sits just off the kitchen, anchored by a gas-burning stone fireplace, ideal for gatherings and relaxation. A secondary staircase offers convenient access to the upper level. The first floor also features an expansive office, a refreshed powder room, and a well-designed laundry/mudroom offering access to the spacious three-car garage.
Upstairs, the serene primary suite features a spa-like bathroom, sitting area, and a generous walk-in closet. Three additional spacious bedrooms ensure comfort and privacy for all, with an en-suite bathroom in one bedroom, and the other two connected by a Jack and Jill bathroom. A private elevator provides effortless access to all levels, an exceptional amenity that enhances convenience and accessibility for all ages.
The finished walk-out lower level expands the living space beautifully, complete with a kitchenette, full bath with sauna, second office, workout room, and ample storage. Whether hosting extended stays, creating a wellness retreat, or adding additional living space, this area adapts easily to your needs.
Step outside to your own backyard oasis. The beautifully landscaped grounds feature an in-ground pool, multiple entertaining zones, and lush greenery, perfect for summer gatherings, quiet mornings, or unforgettable celebrations with family and friends.
Major systems have been updated, including a newer roof, HVAC, and water heater (all within the last 5 years). A whole-house natural gas-powered generator provides peace of mind year-round. Located in the award-winning Tredyffrin-Easttown School District and minutes away from parks, shopping, dining, and major commuter routes, this home truly checks every box.
Location
State PA
County Chester
Area Easttown Twp (10355)
Zoning RESIDENTIAL
Rooms
Other Rooms Living Room, Dining Room, Primary Bedroom, Bedroom 2, Bedroom 3, Bedroom 4, Kitchen, Family Room, Basement, Foyer, Bedroom 1, Sun/Florida Room, Laundry, Office, Bathroom 1, Bathroom 2, Bathroom 3, Primary Bathroom, Full Bath, Half Bath
Basement Fully Finished, Heated, Walkout Stairs
Main Level Bedrooms 1
Interior
Interior Features Additional Stairway, Built-Ins, Crown Moldings, Elevator, Entry Level Bedroom, Family Room Off Kitchen, Intercom, Kitchen - Gourmet, Kitchenette, Recessed Lighting, Sauna, Skylight(s), Sound System, Walk-in Closet(s), Wood Floors
Hot Water Natural Gas
Heating Forced Air
Cooling Central A/C
Flooring Hardwood
Fireplaces Number 1
Fireplaces Type Gas/Propane, Stone
Equipment Built-In Microwave, Built-In Range, Dishwasher, Disposal, Dryer, Intercom, Oven - Double, Oven/Range - Gas, Refrigerator, Stainless Steel Appliances, Washer, Water Heater
Fireplace Y
Appliance Built-In Microwave, Built-In Range, Dishwasher, Disposal, Dryer, Intercom, Oven - Double, Oven/Range - Gas, Refrigerator, Stainless Steel Appliances, Washer, Water Heater
Heat Source Natural Gas
Laundry Main Floor
Exterior
Parking Features Inside Access, Garage Door Opener, Garage - Side Entry, Built In
Garage Spaces 6.0
Pool In Ground
Water Access N
View Panoramic
Roof Type Asphalt
Accessibility Elevator
Attached Garage 3
Total Parking Spaces 6
Garage Y
Building
Story 2
Foundation Concrete Perimeter
Above Ground Finished SqFt 4731
Sewer Public Sewer
Water Public
Architectural Style Traditional
Level or Stories 2
Additional Building Above Grade, Below Grade
Structure Type 9'+ Ceilings,Tray Ceilings
New Construction N
Schools
Elementary Schools Beaumont
Middle Schools Tredyffrin-Easttown
High Schools Conestoga
School District Tredyffrin-Easttown
Others
HOA Fee Include Common Area Maintenance
Senior Community No
Tax ID 55-04F-0096
Ownership Fee Simple
SqFt Source 5845
Security Features Intercom,Security System
Acceptable Financing Cash, Conventional
Listing Terms Cash, Conventional
Financing Cash,Conventional
Special Listing Condition Standard

GET MORE INFORMATION

Salesperson | Lic# 601858







