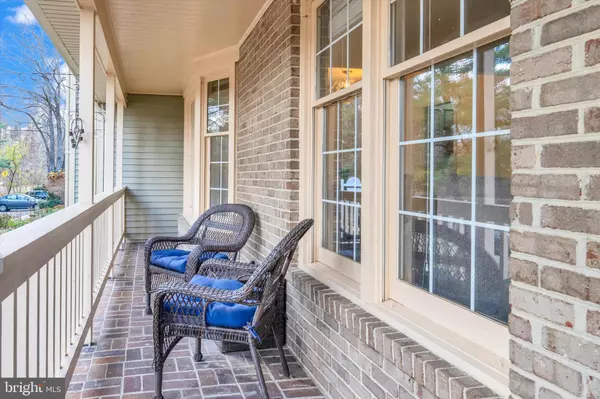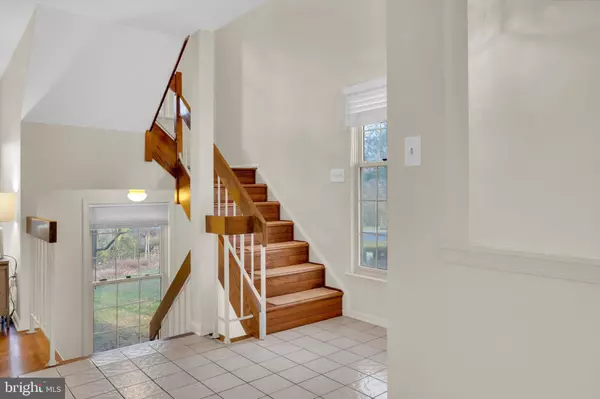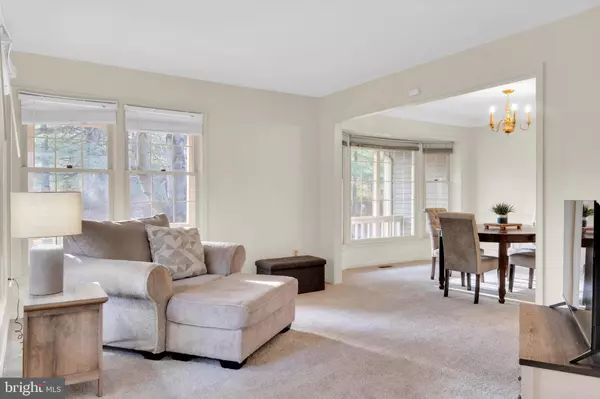
3 Beds
4 Baths
1,914 SqFt
3 Beds
4 Baths
1,914 SqFt
Key Details
Property Type Townhouse
Sub Type End of Row/Townhouse
Listing Status Active
Purchase Type For Sale
Square Footage 1,914 sqft
Price per Sqft $255
Subdivision Middlebridge
MLS Listing ID MDMC2207576
Style Colonial
Bedrooms 3
Full Baths 2
Half Baths 2
HOA Fees $136/mo
HOA Y/N Y
Abv Grd Liv Area 1,564
Year Built 1985
Available Date 2025-11-13
Annual Tax Amount $441
Tax Year 2025
Lot Size 2,025 Sqft
Acres 0.05
Property Sub-Type End of Row/Townhouse
Source BRIGHT
Property Description
Welcome to this spacious and beautifully maintained end-unit townhome offering comfort and charm. Enjoy relaxing on the large brick front porch before stepping inside to bright and open main level featuring a generous living room, formal dining room area, and a kitchen with stainless steel appliances and ample cabinet space. The inviting family room boasts a stunning stone fireplace and sliding glass doors leading to a two level deck with a spiral staircase-perfect for entertaining or relaxing outdoors
Upstairs you will find three spacious bedrooms and two full baths, including a comfortable primary suite. The fully finished basement provides a large entertaining space, an ideal area for a home office, and plenty of storage. Recent updates include brand new carpet, fresh paint throughout, and a newer HVAC system (2019) and newer roof.
This home combines classic style, functional space, and thoughtful updates-an excellent opportunity for buyers looking for both value and comfort. Sellers Prefer to settle with Passport Title.
Location
State MD
County Montgomery
Zoning R90
Rooms
Other Rooms Living Room, Dining Room, Primary Bedroom, Bedroom 2, Bedroom 3, Kitchen, Family Room, Basement, Foyer, Bathroom 1, Primary Bathroom, Half Bath
Basement Full, Fully Finished, Heated, Walkout Level
Interior
Hot Water Electric
Heating Central
Cooling Other
Fireplaces Number 2
Fireplaces Type Stone
Fireplace Y
Heat Source Electric
Exterior
Water Access N
Accessibility None
Garage N
Building
Story 3
Foundation Concrete Perimeter
Above Ground Finished SqFt 1564
Sewer Public Sewer
Water Public
Architectural Style Colonial
Level or Stories 3
Additional Building Above Grade, Below Grade
New Construction N
Schools
School District Montgomery County Public Schools
Others
Pets Allowed Y
Senior Community No
Tax ID 161302286482
Ownership Fee Simple
SqFt Source 1914
Acceptable Financing FHA, Conventional, Cash
Listing Terms FHA, Conventional, Cash
Financing FHA,Conventional,Cash
Special Listing Condition Standard
Pets Allowed Cats OK, Dogs OK

GET MORE INFORMATION

Salesperson | Lic# 601858







