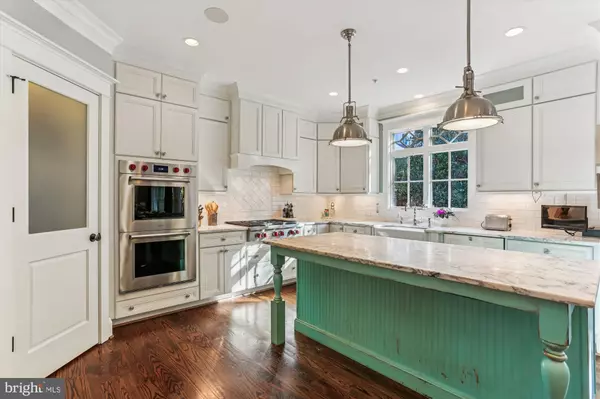
6 Beds
6 Baths
4,142 SqFt
6 Beds
6 Baths
4,142 SqFt
Open House
Sun Nov 16, 1:00pm - 4:00pm
Key Details
Property Type Single Family Home
Sub Type Detached
Listing Status Active
Purchase Type For Sale
Square Footage 4,142 sqft
Price per Sqft $579
Subdivision Huntington Terrace
MLS Listing ID MDMC2207884
Style Colonial
Bedrooms 6
Full Baths 5
Half Baths 1
HOA Y/N N
Abv Grd Liv Area 3,142
Year Built 2010
Annual Tax Amount $21,616
Tax Year 2025
Lot Size 7,137 Sqft
Acres 0.16
Property Sub-Type Detached
Source BRIGHT
Property Description
Beautifully sited, designed, and proportioned, the home features everything you've dreamed of for comfortable close-in living, along with the elegance, character, and attention to detail we've all come to expect from Castlewood. Sidewalk entry is through a pretty landscaped garden path and storybook front porch, into an impressive central hall. There is a parlor style Living Room with built in casework as you enter, connected to a large formal Dining Room. Flowing from both the main hall and the dining room, an impressive open group family centered rooms - a gorgeous, exceptionally well designed Island Kitchen with bright windows, marble counters, stylish cabinetry, chef's appliances, and loads of pantry and small appliance storage; a large Breakfast Room with space for the whole family and pretty enough for guests; a fantastic, large Family Room anchored and an impressive, artisan fieldstone fireplace and built in cabinetry. Off both the breakfast and family room are an oversized screened porch, and landscaped patio and back play yard. A powder room off the hall and mud room adjacent to the two car garage (with additional extra driveway parking) entrance complete the main floor.
There are two upper floors above the main. The second level features a knock-out primary suite with a wondrously large bedroom, a dressing area with two huge, fully improved closets - both have built in drawers, shelving, and creative hanging space. The private full bath is the picture of luxury without feeling overwhelming. Two separate vanity areas, a built in roman tub, very large all glass shower, and a separate WC. The floor also offers three additional generous bedrooms, and two full baths
The third floor offers a generous bedroom, full modern bath, and a bright, flex-space open loft
Impressed? The house keeps going. The full lower level offers a daylight 6th bedroom and full modern bath, two finished den / craft / office rooms with good lighting, a huge music / dance or media room, perfect for practice or a home theater, ample storage, and the utility room.
Wow! All this - a substantial, friendly-feeling, cheerful home and property, filled with light, amenity, and charm - within a mile of downtown Bethesda with its Metro stop (and soon the Purple line), shops, and award winning restaurants, but far enough beyond the congestion for easy access to the beltway, I270, and beyond.
Welcome home
Location
State MD
County Montgomery
Zoning R60
Rooms
Basement Fully Finished
Interior
Hot Water Natural Gas, Other
Cooling Other
Fireplaces Number 1
Fireplace Y
Heat Source Electric, Geo-thermal, Natural Gas
Exterior
Parking Features Inside Access
Garage Spaces 4.0
Water Access N
Accessibility None
Attached Garage 2
Total Parking Spaces 4
Garage Y
Building
Story 4
Foundation Block
Above Ground Finished SqFt 3142
Sewer Public Sewer
Water Public
Architectural Style Colonial
Level or Stories 4
Additional Building Above Grade, Below Grade
New Construction N
Schools
Elementary Schools Bradley Hills
Middle Schools Pyle
High Schools Walt Whitman
School District Montgomery County Public Schools
Others
Senior Community No
Tax ID 160700515396
Ownership Fee Simple
SqFt Source 4142
Special Listing Condition Standard
Virtual Tour https://mls.TruPlace.com/property/2127/139456/

GET MORE INFORMATION

Salesperson | Lic# 601858







