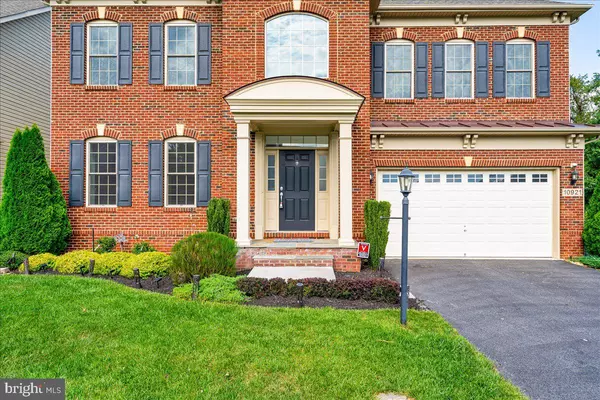
4 Beds
4 Baths
4,070 SqFt
4 Beds
4 Baths
4,070 SqFt
Key Details
Property Type Single Family Home
Sub Type Detached
Listing Status Active
Purchase Type For Sale
Square Footage 4,070 sqft
Price per Sqft $228
Subdivision Landsdale
MLS Listing ID MDFR2073512
Style Colonial
Bedrooms 4
Full Baths 3
Half Baths 1
HOA Fees $110/mo
HOA Y/N Y
Abv Grd Liv Area 4,070
Year Built 2017
Annual Tax Amount $9,093
Tax Year 2024
Lot Size 6,864 Sqft
Acres 0.16
Property Sub-Type Detached
Source BRIGHT
Property Description
The home's stately curb appeal, lush landscaping, and private setting create an immediate sense of exclusivity. Inside, you're greeted by an inviting interior adorned with rich hardwood floors, custom millwork, designer lighting, and plantation shutters—every detail working together to elevate the living experience.
At the center of the home is a magazine-worthy chef's kitchen featuring high-end cabinetry, premium stainless steel appliances, stone countertops, a spacious center island, and an elegant tile backsplash. Its open layout flows seamlessly into a bright breakfast area and a gracious family room, complete with a classic fireplace—ideal for cozy nights in or polished entertaining. Formal living and dining rooms add to the home's sophistication, offering generous proportions and beautiful architectural details perfect for hosting gatherings and celebrations.
Upstairs, the expansive primary suite serves as a serene retreat with its spa-inspired bathroom boasting dual vanities, a soaking tub, a separate shower, and an oversized walk-in closet. Three additional bedrooms provide comfort and versatility for family, guests, or work-from-home needs.
The lower level offers endless potential, with infrastructure already in place for future customization—whether you envision a home theater, fitness studio, recreation room, kitchenette, or guest suite with a full bath.
Step outside to a private deck overlooking peaceful, tree-lined views—an ideal backdrop for both quiet mornings and sophisticated evening entertaining. This outdoor oasis is the perfect complement to the home's refined interior.
Additional features include a two-car garage, abundant storage, elegant trim work, and a floor plan that artfully balances spaciousness with livability. Located in a sought-after neighborhood near top-rated schools, fine dining, boutique shopping, and major commuter routes, this corner-lot luxury residence offers the perfect blend of location, sophistication, and comfort.
✨ A rare opportunity to own a home that truly embodies elegance, privacy, and enduring style.
Location
State MD
County Frederick
Zoning RESIDENTIAL
Rooms
Basement Other, Unfinished, Walkout Level, Outside Entrance, Full
Interior
Interior Features Breakfast Area, Carpet, Ceiling Fan(s), Combination Dining/Living, Combination Kitchen/Dining, Combination Kitchen/Living, Dining Area, Family Room Off Kitchen, Floor Plan - Open, Kitchen - Eat-In, Kitchen - Gourmet, Kitchen - Island, Kitchen - Table Space, Pantry, Primary Bath(s), Walk-in Closet(s), Window Treatments, Other, Wood Floors
Hot Water Natural Gas
Heating Other
Cooling Central A/C
Flooring Carpet, Tile/Brick, Other, Wood
Fireplaces Number 1
Fireplaces Type Other, Gas/Propane
Equipment Built-In Microwave, Cooktop, Dishwasher, Dryer, Exhaust Fan, Oven - Wall, Refrigerator, Washer
Furnishings No
Fireplace Y
Appliance Built-In Microwave, Cooktop, Dishwasher, Dryer, Exhaust Fan, Oven - Wall, Refrigerator, Washer
Heat Source Natural Gas
Laundry Has Laundry, Upper Floor
Exterior
Exterior Feature Deck(s), Patio(s)
Parking Features Garage - Front Entry, Other, Inside Access
Garage Spaces 2.0
Utilities Available Other
Amenities Available Common Grounds, Other, Tot Lots/Playground, Swimming Pool, Jog/Walk Path
Water Access N
View Mountain, Street, Trees/Woods, Other
Roof Type Shingle
Accessibility Other
Porch Deck(s), Patio(s)
Attached Garage 2
Total Parking Spaces 2
Garage Y
Building
Lot Description Backs to Trees, Corner, Front Yard, Rear Yard, Other
Story 3
Foundation Other, Permanent
Above Ground Finished SqFt 4070
Sewer Other, Public Sewer
Water Other, Public
Architectural Style Colonial
Level or Stories 3
Additional Building Above Grade, Below Grade
New Construction N
Schools
School District Frederick County Public Schools
Others
Senior Community No
Tax ID 1109592631
Ownership Fee Simple
SqFt Source 4070
Security Features Security System
Acceptable Financing Cash, Conventional, FHA, VA, Other
Horse Property N
Listing Terms Cash, Conventional, FHA, VA, Other
Financing Cash,Conventional,FHA,VA,Other
Special Listing Condition Standard

GET MORE INFORMATION

Salesperson | Lic# 601858







