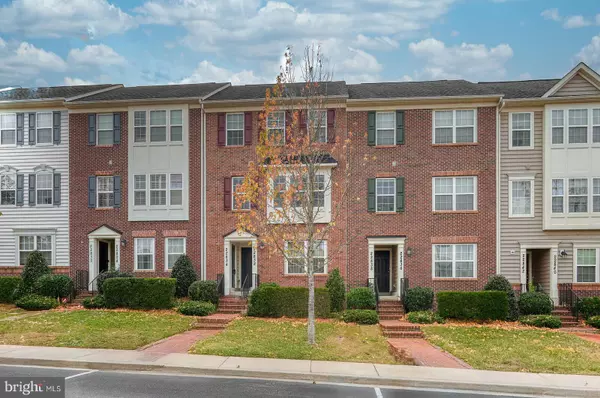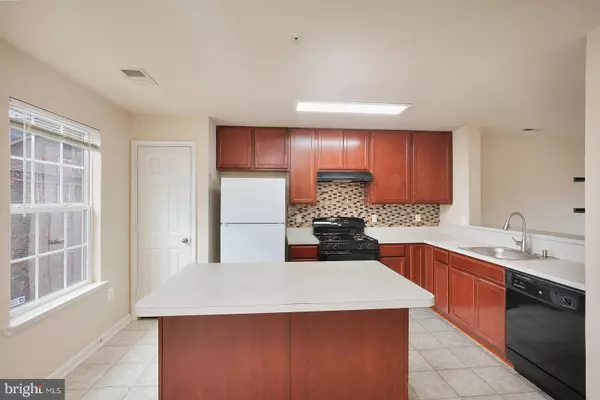
3 Beds
3 Baths
1,423 SqFt
3 Beds
3 Baths
1,423 SqFt
Key Details
Property Type Condo
Sub Type Condo/Co-op
Listing Status Coming Soon
Purchase Type For Sale
Square Footage 1,423 sqft
Price per Sqft $159
Subdivision Arora Hills
MLS Listing ID MDMC2208066
Style Colonial
Bedrooms 3
Full Baths 2
Half Baths 1
Condo Fees $367/mo
HOA Fees $63/mo
HOA Y/N Y
Abv Grd Liv Area 1,423
Year Built 2013
Available Date 2025-11-19
Annual Tax Amount $2,367
Tax Year 2025
Property Sub-Type Condo/Co-op
Source BRIGHT
Property Description
Step inside this bright and sunny 2-level Clarksburg condo and get ready to fall in love. Leave the car behind and stroll to your favorite spots — restaurants, the shopping center, Harris Teeter, and even Dunkin' for your morning coffee fix.
The primary bedroom is exactly what you've been waiting for, complete with a private bath and a walk-in closet that makes getting ready a breeze. Laundry on the bedroom level? Yes, please — convenience at its best.
And the kitchen… prepare to be obsessed. It's huge — with a center island perfect for barstools, space for the farmhouse table you've been dreaming about, and a pantry big enough to handle all your Costco runs.
Now is the moment to take advantage of this rare MPDU opportunity and start living the life you've imagined. No more renting — finally have a place to call home for the holidays and for years to come!
Location
State MD
County Montgomery
Zoning RESIDENTIAL
Rooms
Other Rooms Living Room, Primary Bedroom, Bedroom 2, Bedroom 3, Kitchen, Breakfast Room, Laundry, Bathroom 2, Primary Bathroom, Half Bath
Interior
Interior Features Bathroom - Tub Shower, Breakfast Area, Carpet, Ceiling Fan(s), Floor Plan - Open, Kitchen - Eat-In, Kitchen - Island, Kitchen - Table Space, Pantry, Primary Bath(s), Recessed Lighting, Butlers Pantry, Combination Kitchen/Dining, Kitchen - Country, Walk-in Closet(s)
Hot Water Electric
Heating Central
Cooling Central A/C
Flooring Carpet, Ceramic Tile
Equipment Dishwasher, Microwave, Refrigerator, Stove, Washer, Dryer - Front Loading
Fireplace N
Window Features Double Pane
Appliance Dishwasher, Microwave, Refrigerator, Stove, Washer, Dryer - Front Loading
Heat Source Electric
Laundry Upper Floor
Exterior
Parking On Site 2
Amenities Available Basketball Courts, Baseball Field, Common Grounds, Dog Park, Jog/Walk Path, Pool - Outdoor, Tennis Courts, Tot Lots/Playground
Water Access N
View Courtyard
Accessibility None
Garage N
Building
Story 2
Foundation Other
Above Ground Finished SqFt 1423
Sewer Public Sewer
Water Public
Architectural Style Colonial
Level or Stories 2
Additional Building Above Grade, Below Grade
New Construction N
Schools
Elementary Schools Snowden Farm
Middle Schools Hallie Wells
High Schools Clarksburg
School District Montgomery County Public Schools
Others
Pets Allowed Y
HOA Fee Include Trash,Lawn Maintenance,Water
Senior Community No
Tax ID 160203720098
Ownership Condominium
SqFt Source 1423
Acceptable Financing Cash, Conventional, FHA, VA
Listing Terms Cash, Conventional, FHA, VA
Financing Cash,Conventional,FHA,VA
Special Listing Condition Standard
Pets Allowed No Pet Restrictions

GET MORE INFORMATION

Salesperson | Lic# 601858







