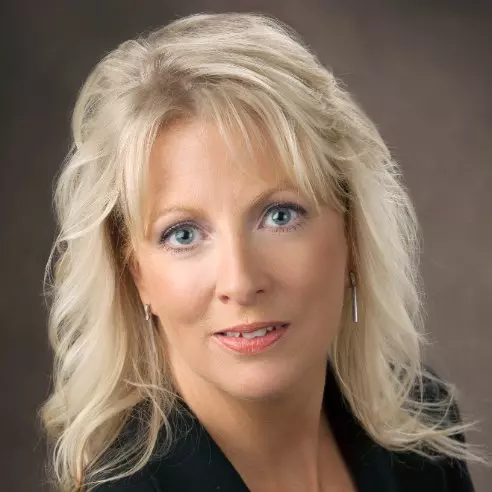Bought with Geetha Dayala • Samson Properties
$862,702
$862,702
For more information regarding the value of a property, please contact us for a free consultation.
5 Beds
4 Baths
4,557 SqFt
SOLD DATE : 07/31/2025
Key Details
Sold Price $862,702
Property Type Single Family Home
Sub Type Detached
Listing Status Sold
Purchase Type For Sale
Square Footage 4,557 sqft
Price per Sqft $189
Subdivision Brunswick Crossing
MLS Listing ID MDFR2067910
Sold Date 07/31/25
Style Colonial
Bedrooms 5
Full Baths 3
Half Baths 1
HOA Fees $9/mo
HOA Y/N Y
Abv Grd Liv Area 3,717
Year Built 2025
Annual Tax Amount $2,539
Tax Year 2024
Lot Size 0.268 Acres
Acres 0.27
Lot Dimensions 0.00 x 0.00
Property Sub-Type Detached
Source BRIGHT
Property Description
Located in an amenity-filled community including a picket ball court, swimming pool, fitness room, and 26 miles of walking trails. Stunning new Albemarle floorplan, located on a cul-de-sac backing to Forest Conservation. All 3 levels with bump-outs. Main level bedroom and 1 full and 1 half bath. Living room, office, and family room. Morning room. Dream Kitchen with 12 ft. island, stainless chef's kitchen appliance pkg., 5 bedrooms, 3.5 bath. The master bedroom has a sitting room. Walkout basement. Mountain views, minutes to the MARC Train, and a perfect central location for VA, MD, DC & MoCo commuters.
Location
State MD
County Frederick
Zoning R
Rooms
Other Rooms Living Room, Family Room, Sun/Florida Room, Laundry, Office, Recreation Room
Basement Daylight, Full, Connecting Stairway, Improved, Interior Access, Outside Entrance, Rear Entrance, Walkout Level, Windows, Sump Pump, Rough Bath Plumb, Partially Finished
Main Level Bedrooms 1
Interior
Interior Features Attic, Bathroom - Soaking Tub, Bathroom - Walk-In Shower, Breakfast Area, Built-Ins, Carpet, Ceiling Fan(s), Entry Level Bedroom, Family Room Off Kitchen, Floor Plan - Open, Kitchen - Efficiency, Kitchen - Eat-In, Kitchen - Island, Kitchen - Table Space, Pantry, Recessed Lighting, Sound System, Sprinkler System, Walk-in Closet(s)
Hot Water Natural Gas
Heating Forced Air
Cooling Central A/C
Flooring Luxury Vinyl Tile, Tile/Brick, Marble, Carpet, Ceramic Tile
Equipment Built-In Microwave, Built-In Range, Dishwasher, Disposal, Dryer, Exhaust Fan, Oven - Double, Oven/Range - Gas, Refrigerator, Washer
Furnishings No
Fireplace N
Appliance Built-In Microwave, Built-In Range, Dishwasher, Disposal, Dryer, Exhaust Fan, Oven - Double, Oven/Range - Gas, Refrigerator, Washer
Heat Source Natural Gas
Laundry Upper Floor
Exterior
Parking Features Garage - Front Entry
Garage Spaces 2.0
Utilities Available Natural Gas Available, Sewer Available, Water Available, Electric Available
Amenities Available Pool - Outdoor, Swimming Pool, Tot Lots/Playground, Jog/Walk Path, Community Center, Fitness Center
Water Access N
Accessibility 2+ Access Exits, >84\" Garage Door
Attached Garage 2
Total Parking Spaces 2
Garage Y
Building
Story 3
Foundation Permanent
Sewer Public Sewer
Water Public
Architectural Style Colonial
Level or Stories 3
Additional Building Above Grade, Below Grade
New Construction Y
Schools
School District Frederick County Public Schools
Others
HOA Fee Include Common Area Maintenance,Road Maintenance,Trash
Senior Community No
Tax ID 1125607610
Ownership Fee Simple
SqFt Source Assessor
Horse Property N
Special Listing Condition Standard
Read Less Info
Want to know what your home might be worth? Contact us for a FREE valuation!

Our team is ready to help you sell your home for the highest possible price ASAP

GET MORE INFORMATION
Salesperson | Lic# 601858




