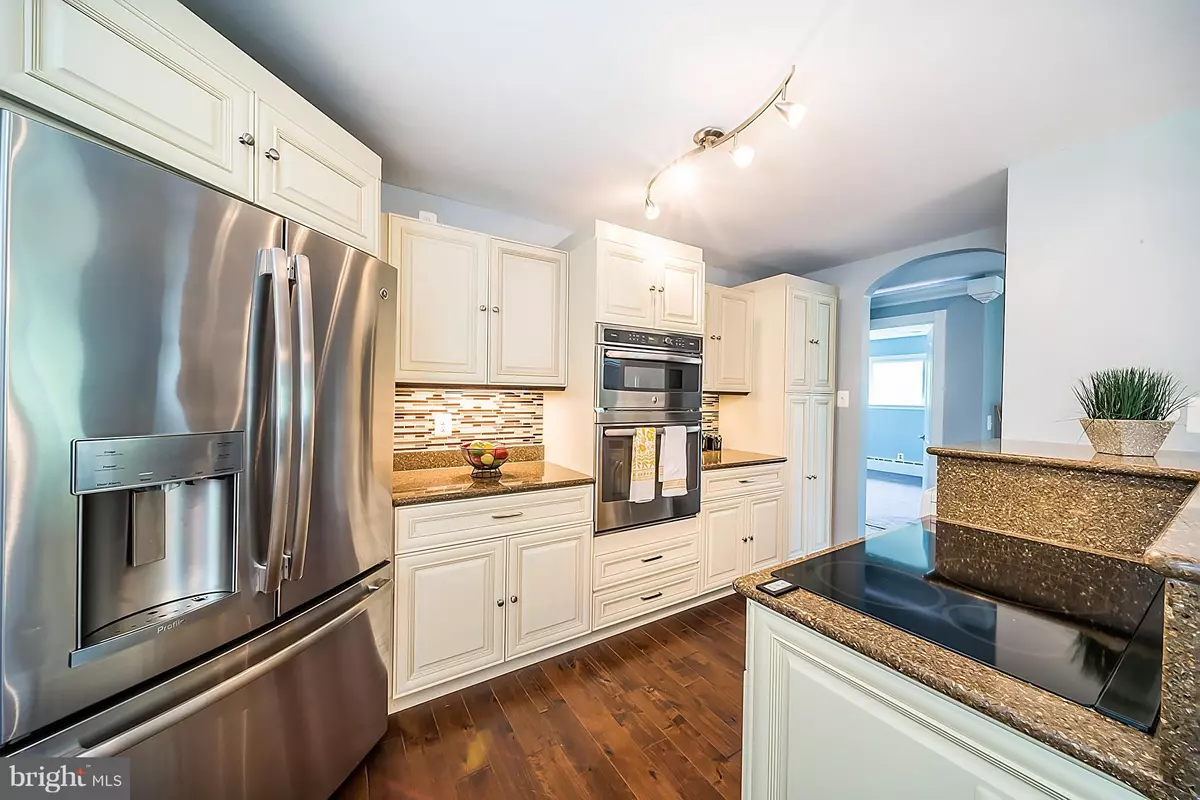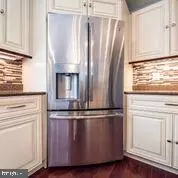Bought with Michele T Hagan • CENTURY 21 New Millennium
$430,000
$489,000
12.1%For more information regarding the value of a property, please contact us for a free consultation.
4 Beds
3 Baths
3,072 SqFt
SOLD DATE : 05/01/2019
Key Details
Sold Price $430,000
Property Type Single Family Home
Sub Type Detached
Listing Status Sold
Purchase Type For Sale
Square Footage 3,072 sqft
Price per Sqft $139
Subdivision Macdonald Farms
MLS Listing ID MDCA140652
Sold Date 05/01/19
Style Ranch/Rambler,Bi-level,Raised Ranch/Rambler
Bedrooms 4
Full Baths 2
Half Baths 1
HOA Y/N N
Abv Grd Liv Area 1,920
Year Built 1971
Annual Tax Amount $4,295
Tax Year 2018
Lot Size 4.500 Acres
Acres 4.5
Property Sub-Type Detached
Source BRIGHT
Property Description
Gorgeous solid brick home nestled on 4.5 wooded acres with easy access to Route 4 - Solomons Island Road is an Exceptional Value!(View on Google Maps for proximity) This Move-in ready Home has 4 bedrooms, 2.5 baths with 3000+ sq ft. of living space an over-sized 2-car garage with work area. Just needs new owners!Beautiful landscape with rolling hills, trees and a creek also. The inside has a gourmet-style kitchen with huge Bay/Garden Window over looking front yard, eat-in area, granite counter tops,NEW cabinets, Keurig in Refrigerator, Dishwasher,Down draft Electric cook top, Wall Oven, Wall microwave, warming drawer,freestanding ice-maker,washer/dryer combo and Pantry. All this overlooks the family room and the dining room with recessed ceiling, beautiful light fixtures, stunning hardwood flooring and a cozy gas fireplace.Owners Suite on main level has tiled shower,bidet style toilet, walk in closet and bay window.Two additional large bedrooms with closets on the upper level one with a bay style window and a tiled community bath.Lower level offers a 4th bedroom/Office/Den with separate entrance. Large Family/Rec Room with pellet stove/Fireplace,wet-bar and half bath.It may be possible to expand this half bath to a full bath with shower.Separate Laundry room with Front Loading washer and Dryer is located on lower level.Concrete Patio is located on bottom level and is a wonderful place to sit and look out at the large cleared portion of yard facing the barn with a wonderful wooded trail.Got a 4 wheeler, and toys?This is a perfect property for all these things. Lawn/gardening tool Shed, 8+ parking spaces, can fit an RV or Boat as well.The enclosed Barn with fenced area could be used for many things too! With some imagination could be a studio, extra garage, or convert for Livestock. 100% USDA financing available and home is being sold As-Is. List of updates: New HVAC (2019), Gourmet Kitchen,Cabinets, Appliances, Hardwood floors,Crown Molding,Carpet,Paint,New Roof 2016,Solar Panels, ENERGY SAVINGS $$$ Cable/Satellite Ready, New Closet doors,Light Fixtures,Windows. Perfect Home for Multi-generational use or basement could be used as a rental. Back of home faces Rt. 4 with plenty of parking to enter into the upper level. Private community w/ NO HOA or covenants!Stores in Dunkirk under 3 minutes as well as Commuter Bus Lot to DC, and Doctors Offices/Urgent Care.
Location
State MD
County Calvert
Zoning A
Rooms
Other Rooms Dining Room, Primary Bedroom, Bedroom 2, Bedroom 3, Bedroom 4, Kitchen, Family Room, Foyer, Laundry, Utility Room, Attic
Basement Full
Main Level Bedrooms 3
Interior
Interior Features Attic, Family Room Off Kitchen, Combination Kitchen/Dining, Dining Area, Kitchen - Eat-In, Combination Dining/Living, Entry Level Bedroom, Upgraded Countertops, Crown Moldings, Primary Bath(s), Curved Staircase, Wood Floors, Wet/Dry Bar, Wood Stove, Floor Plan - Open
Hot Water Electric
Heating Baseboard - Electric
Cooling Central A/C
Flooring Hardwood, Carpet, Ceramic Tile
Fireplaces Number 2
Fireplaces Type Fireplace - Glass Doors, Brick
Equipment Cooktop, Dishwasher, Dryer - Front Loading, Exhaust Fan, Icemaker, Microwave, Oven - Single, Oven - Wall, Refrigerator, Surface Unit, Washer - Front Loading, Disposal, Water Heater
Fireplace Y
Window Features Bay/Bow
Appliance Cooktop, Dishwasher, Dryer - Front Loading, Exhaust Fan, Icemaker, Microwave, Oven - Single, Oven - Wall, Refrigerator, Surface Unit, Washer - Front Loading, Disposal, Water Heater
Heat Source Electric
Laundry Main Floor, Basement
Exterior
Exterior Feature Patio(s), Porch(es)
Parking Features Basement Garage
Garage Spaces 12.0
Utilities Available Cable TV Available
Water Access N
View Trees/Woods, Garden/Lawn
Roof Type Shingle
Street Surface Black Top
Accessibility None
Porch Patio(s), Porch(es)
Road Frontage City/County
Attached Garage 2
Total Parking Spaces 12
Garage Y
Building
Lot Description Private, Secluded, Open, Trees/Wooded, Partly Wooded, Cleared
Story 2
Above Ground Finished SqFt 1920
Sewer Community Septic Tank, Private Septic Tank
Water Well
Architectural Style Ranch/Rambler, Bi-level, Raised Ranch/Rambler
Level or Stories 2
Additional Building Above Grade, Below Grade
Structure Type Dry Wall
New Construction N
Schools
Middle Schools Northern
High Schools Northern
School District Calvert County Public Schools
Others
Senior Community No
Tax ID 0503025047
Ownership Fee Simple
SqFt Source 3072
Security Features Smoke Detector
Special Listing Condition Standard
Read Less Info
Want to know what your home might be worth? Contact us for a FREE valuation!

Our team is ready to help you sell your home for the highest possible price ASAP

GET MORE INFORMATION

Salesperson | Lic# 601858







